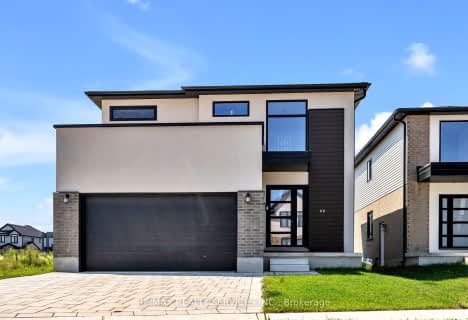
Delaware Central School
Elementary: Public
4.68 km
Valleyview Central Public School
Elementary: Public
8.59 km
St. Nicholas Senior Separate School
Elementary: Catholic
6.82 km
Caradoc Public School
Elementary: Public
6.08 km
Our Lady of Lourdes Separate School
Elementary: Catholic
5.26 km
Parkview Public School
Elementary: Public
0.64 km
Westminster Secondary School
Secondary: Public
13.48 km
St. Andre Bessette Secondary School
Secondary: Catholic
11.69 km
St Thomas Aquinas Secondary School
Secondary: Catholic
8.99 km
Oakridge Secondary School
Secondary: Public
10.83 km
Sir Frederick Banting Secondary School
Secondary: Public
12.55 km
Saunders Secondary School
Secondary: Public
12.32 km

