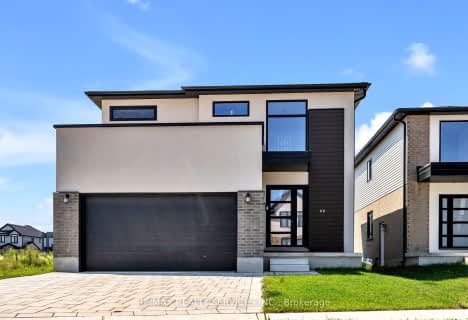
Delaware Central School
Elementary: Public
4.63 km
Valleyview Central Public School
Elementary: Public
8.64 km
St. Nicholas Senior Separate School
Elementary: Catholic
6.80 km
Caradoc Public School
Elementary: Public
6.06 km
Our Lady of Lourdes Separate School
Elementary: Catholic
5.20 km
Parkview Public School
Elementary: Public
0.67 km
Westminster Secondary School
Secondary: Public
13.46 km
St. Andre Bessette Secondary School
Secondary: Catholic
11.70 km
St Thomas Aquinas Secondary School
Secondary: Catholic
8.97 km
Oakridge Secondary School
Secondary: Public
10.81 km
Sir Frederick Banting Secondary School
Secondary: Public
12.54 km
Saunders Secondary School
Secondary: Public
12.29 km

