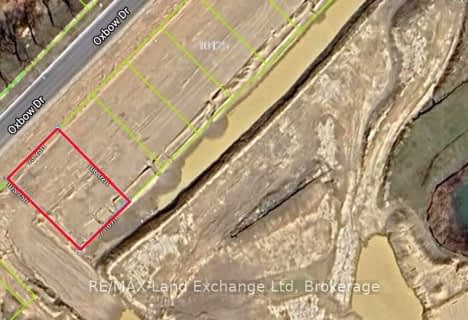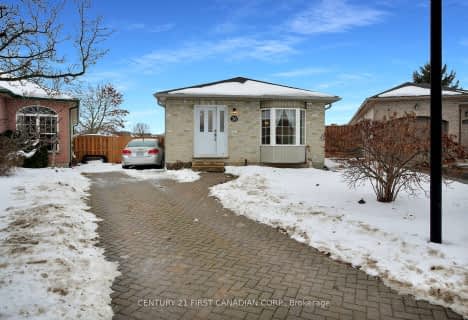
Delaware Central School
Elementary: Public
8.07 km
St. Nicholas Senior Separate School
Elementary: Catholic
3.80 km
St Theresa Separate School
Elementary: Catholic
6.61 km
Our Lady of Lourdes Separate School
Elementary: Catholic
8.10 km
Byron Northview Public School
Elementary: Public
5.92 km
Parkview Public School
Elementary: Public
4.15 km
Westminster Secondary School
Secondary: Public
10.73 km
St. Andre Bessette Secondary School
Secondary: Catholic
7.13 km
St Thomas Aquinas Secondary School
Secondary: Catholic
5.90 km
Oakridge Secondary School
Secondary: Public
7.41 km
Sir Frederick Banting Secondary School
Secondary: Public
8.37 km
Saunders Secondary School
Secondary: Public
10.11 km






