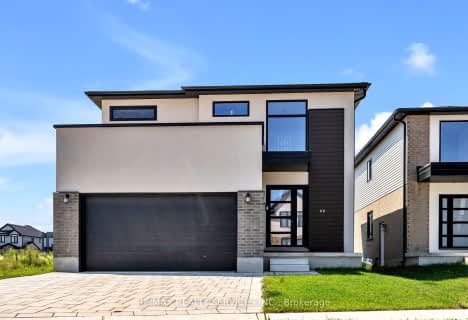Inactive on Apr 30, 2019
Note: Property is not currently for sale or for rent.

-
Type: Detached
-
Style: 2-Storey
-
Lot Size: 49.87 x 0
-
Age: No Data
-
Days on Site: 97 Days
-
Added: Feb 28, 2024 (3 months on market)
-
Updated:
-
Last Checked: 1 day ago
-
MLS®#: X7961854
-
Listed By: Royal lepage triland realty
Prefer Newer but not the Hassle of the Building process + Cost of added Extras? Then Check out this Fantastic 4+1 BRM, 3.5 Bath Executive Walking Distance to Parkview Public School in Komoka. Approximately3600sf of Gorgeous Magazine Quality Finishes on all 3 Levels + Added extras such as Finished Lower Level w/Egress windows, S/S Appliances, CVAC, HRV & Jaw Dropping 37ft sundeck--perfect for those who want to Spend more Time Relaxing/Entertaining in the summer than Managing a Large Yard! Attractive Curb Appeal & Concrete Drive; Carpet Free Main Floor w/Neutral decor, Recessed Lighting throughout, Stylish fixtures, Abundance of Windows & High Ceilings w/Crown Moulding; Dining Room/Study; Open plan Kitchen w/Ceiling Height White Designer Cabinets, Granite, Glass Tile back splash & Walk in Pantry w/8ft door--all open to Huge dining area & Fabulous Great room w/Fireplace; Main floor Laundry & 2pc Bath; Spacious & Light filled Upper features Massive master w/Luxury Ens & More! Fast Close!
Property Details
Facts for 11 Valleyview Crescent, Middlesex
Status
Days on Market: 97
Last Status: Expired
Sold Date: Nov 28, 2024
Closed Date: Nov 30, -0001
Expiry Date: Apr 30, 2019
Unavailable Date: Apr 30, 2019
Input Date: Jan 24, 2019
Prior LSC: Listing with no contract changes
Property
Status: Sale
Property Type: Detached
Style: 2-Storey
Availability Date: 1TO29
Inside
Bedrooms: 4
Bedrooms Plus: 1
Bathrooms: 4
Kitchens: 1
Rooms: 13
Air Conditioning: Central Air
Washrooms: 4
Building
Basement: Finished
Basement 2: Full
Exterior: Brick
Exterior: Stucco/Plaster
Parking
Covered Parking Spaces: 2
Fees
Tax Year: 2018
Tax Legal Description: PLAN 33M598 LOT 55 TOWN OF KOMOKA, MUNICIPALITY OF MIDDLESEX CEN
Land
Cross Street: Northeast Komoka
Fronting On: North
Parcel Number: 000000000
Pool: None
Sewer: Sewers
Lot Frontage: 49.87
Acres: < .50
Zoning: UR1-33
Easements Restrictions: Subdiv Covenants
Rooms
Room details for 11 Valleyview Crescent, Middlesex
| Type | Dimensions | Description |
|---|---|---|
| Dining Main | 3.47 x 4.11 | |
| Great Rm Main | 4.19 x 5.15 | Fireplace |
| Kitchen Main | 4.19 x 3.40 | |
| Dining Main | 4.19 x 2.97 | |
| Laundry Main | 2.10 x 2.13 | |
| Bathroom Main | - | |
| Prim Bdrm 2nd | 3.91 x 5.86 | Ensuite Bath, W/I Closet |
| Bathroom 2nd | - | Ensuite Bath |
| Br 2nd | 3.65 x 4.11 | |
| Br 2nd | 4.36 x 4.52 | |
| Br 2nd | 4.19 x 4.52 | |
| Bathroom 2nd | - |
| XXXXXXXX | XXX XX, XXXX |
XXXXXXX XXX XXXX |
|
| XXX XX, XXXX |
XXXXXX XXX XXXX |
$XXX,XXX |
| XXXXXXXX XXXXXXX | XXX XX, XXXX | XXX XXXX |
| XXXXXXXX XXXXXX | XXX XX, XXXX | $399,900 XXX XXXX |

Delaware Central School
Elementary: PublicValleyview Central Public School
Elementary: PublicSt. Nicholas Senior Separate School
Elementary: CatholicCaradoc Public School
Elementary: PublicOur Lady of Lourdes Separate School
Elementary: CatholicParkview Public School
Elementary: PublicWestminster Secondary School
Secondary: PublicSt. Andre Bessette Secondary School
Secondary: CatholicSt Thomas Aquinas Secondary School
Secondary: CatholicOakridge Secondary School
Secondary: PublicSir Frederick Banting Secondary School
Secondary: PublicSaunders Secondary School
Secondary: Public- 3 bath
- 4 bed
- 2000 sqft
88 Poole Crescent, Middlesex Centre, Ontario • N0L 1R0 • Komoka

