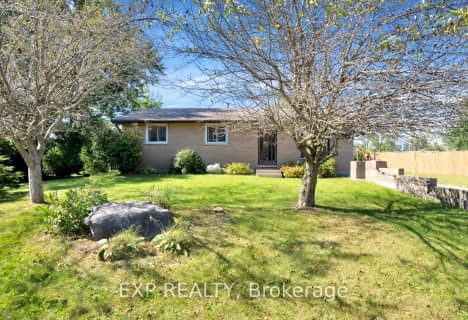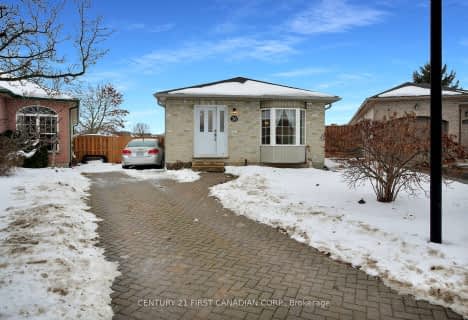Inactive on Aug 31, 2011
Note: Property is not currently for sale or for rent.

-
Type: Detached
-
Style: Bungalow
-
Lot Size: 78 x 170
-
Age: No Data
-
Taxes: $4,761 per year
-
Days on Site: 111 Days
-
Added: Feb 21, 2024 (3 months on market)
-
Updated:
-
Last Checked: 3 hours ago
-
MLS®#: X7870334
-
Listed By: Royal lepage triland realty(2), brokerage, independently owned a
Totally custom built Executive Ranch Residence in beautiful enclave of high end custom homes! Chic magazine quality design & features! Fabulous open concept; vaulted & coffered ceilings; oversized windows w/transoms & California Shutters; Maple & ceramic flooring; custom millwork & doors; huge great room w/double sided gas f/place & built-ins; stunning custom kitchen w/loads of dark-toned cabinetry, granite counters, walk-in pantry, stainless steel, glass tile backsplash & exquisite 4.5ft x 9ft granite topped island w/pendant lights; recessed lighting & ceiling speakers; luxurious bedrooms & baths including master w/double tray ceiling, doors to deck & spa-like ensuite; huge main floor luandry w/built-in cubbies & computer area; lower level w/infloor heating & lookout windows + garage access--all studded & ready for finishing; landscaped exterior w/tiered & covered deck, exposed aggregate drive; oversized garage w/3rd garage door on side; HRV system & much more! Must See!
Property Details
Facts for 12 Baron Crescent, Middlesex
Status
Days on Market: 111
Last Status: Expired
Sold Date: Feb 20, 2025
Closed Date: Nov 30, -0001
Expiry Date: Aug 31, 2011
Unavailable Date: Aug 31, 2011
Input Date: May 11, 2011
Property
Status: Sale
Property Type: Detached
Style: Bungalow
Availability Date: 60TO89
Inside
Bedrooms: 3
Bathrooms: 2
Kitchens: 2
Rooms: 11
Air Conditioning: Central Air
Washrooms: 2
Building
Basement: Full
Exterior: Brick
Exterior: Stone
Fees
Tax Year: 2010
Tax Legal Description: PLAN 33M-590 LOT 9 MIDDLESEX CENTRE TWP
Taxes: $4,761
Land
Cross Street: Near - Komoka 2Km
Sewer: Sewers
Lot Depth: 170
Lot Frontage: 78
Lot Irregularities: 78X170Ft
Zoning: SFR
Rooms
Room details for 12 Baron Crescent, Middlesex
| Type | Dimensions | Description |
|---|---|---|
| Great Rm Main | 5.71 x 6.32 | |
| Dining Main | 3.53 x 4.62 | |
| Kitchen Main | 4.41 x 5.91 | |
| Kitchen Main | 3.04 x 3.37 | Eat-In Kitchen |
| Prim Bdrm Main | 4.57 x 5.02 | |
| Br Main | 3.20 x 3.83 | |
| Br Main | 3.63 x 4.57 | |
| Laundry Main | - | |
| Bathroom Main | - | |
| Bathroom Main | - |
| XXXXXXXX | XXX XX, XXXX |
XXXX XXX XXXX |
$XXX,XXX |
| XXX XX, XXXX |
XXXXXX XXX XXXX |
$XXX,XXX | |
| XXXXXXXX | XXX XX, XXXX |
XXXX XXX XXXX |
$XXX,XXX |
| XXX XX, XXXX |
XXXXXX XXX XXXX |
$XXX,XXX | |
| XXXXXXXX | XXX XX, XXXX |
XXXXXXX XXX XXXX |
|
| XXX XX, XXXX |
XXXXXX XXX XXXX |
$XXX,XXX |
| XXXXXXXX XXXX | XXX XX, XXXX | $720,000 XXX XXXX |
| XXXXXXXX XXXXXX | XXX XX, XXXX | $739,900 XXX XXXX |
| XXXXXXXX XXXX | XXX XX, XXXX | $612,000 XXX XXXX |
| XXXXXXXX XXXXXX | XXX XX, XXXX | $624,900 XXX XXXX |
| XXXXXXXX XXXXXXX | XXX XX, XXXX | XXX XXXX |
| XXXXXXXX XXXXXX | XXX XX, XXXX | $779,888 XXX XXXX |

Delaware Central School
Elementary: PublicSt. Nicholas Senior Separate School
Elementary: CatholicSt Theresa Separate School
Elementary: CatholicOur Lady of Lourdes Separate School
Elementary: CatholicByron Northview Public School
Elementary: PublicParkview Public School
Elementary: PublicWestminster Secondary School
Secondary: PublicSt. Andre Bessette Secondary School
Secondary: CatholicSt Thomas Aquinas Secondary School
Secondary: CatholicOakridge Secondary School
Secondary: PublicSir Frederick Banting Secondary School
Secondary: PublicSaunders Secondary School
Secondary: Public- 1 bath
- 3 bed
- 700 sqft
167 Railway Avenue, Middlesex Centre, Ontario • N0L 1R0 • Komoka
- 2 bath
- 3 bed
30 Aylesford Court, Middlesex Centre, Ontario • N0L 1R0 • Komoka


