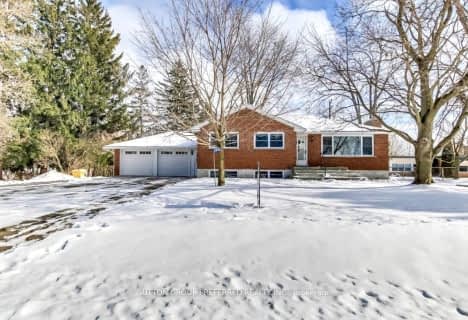
Delaware Central School
Elementary: Public
0.99 km
St. Nicholas Senior Separate School
Elementary: Catholic
7.82 km
St Theresa Separate School
Elementary: Catholic
7.35 km
Caradoc Public School
Elementary: Public
6.59 km
Our Lady of Lourdes Separate School
Elementary: Catholic
0.29 km
Parkview Public School
Elementary: Public
5.91 km
Westminster Secondary School
Secondary: Public
12.24 km
St. Andre Bessette Secondary School
Secondary: Catholic
13.65 km
St Thomas Aquinas Secondary School
Secondary: Catholic
9.17 km
Oakridge Secondary School
Secondary: Public
10.95 km
Sir Frederick Banting Secondary School
Secondary: Public
13.55 km
Saunders Secondary School
Secondary: Public
10.60 km

