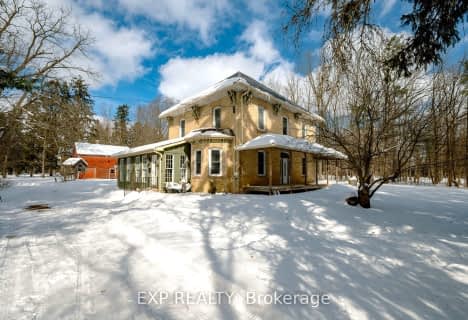Inactive on Aug 10, 2022
Note: Property is not currently for sale or for rent.

-
Type: Detached
-
Style: Bungalow
-
Lot Size: 78.74 x 180.45
-
Age: 0-5 years
-
Taxes: $6,300 per year
-
Days on Site: 92 Days
-
Added: Feb 29, 2024 (3 months on market)
-
Updated:
-
Last Checked: 1 month ago
-
MLS®#: X7970289
-
Listed By: Century 21 first canadian corp., brokerage
Welcome to beautiful Delaware, just 6 min from Lambeth! Lot size78 x 180 ft. Plenty of room for your backyard retreat. The foyer is impressive with 11 ft. ceilings w/feature wall adjacent to dining room w/butler pantry. Enjoy the view from your kitchen and Great room backing onto a private setting. Ceramic tiled gas fireplace, speakers in ceiling. Enjoy the amazing kitchen with oversized island; backsplash; cabinets to ceiling height w/interior lighting; quartz counters; high end designer series appliances; next to the eat-in area; pot lights; generous walk-in pantry. Spacious bedrooms on the main floor w/large walk-in closets. The Primary bedroom boasts a spacious walk-in closet w/built in shelving. Enjoy the Ensuite w/glass shower; double vanity w/quartz counters and modern soaking tub. This expansive bungalow is loaded with many upgrades; hardwood floors on the main floor; ceramic floors in all wet areas; heated floors in all main floor baths; security camera systems; high end lighting, glass railings. The lower basement is the gem, with finished high end composite vinyl flooring. An additional 2 large bedrooms both w/walk-in closets; a full 4-piece baths; cold-room. Plus your very own theatre w/LED lighting surrounding the entire ceiling; built in bar; second gas fireplace, and an additional room for a future kitchen or your own private gym...leading out from the private staircase from basement to the garage...oh wait there's more. Enjoy the long winters in a triple car garage w/higher than normal ceiling height and gas heater on a separate thermostat; commercially epoxy floor; side man door; insulated garage doors; double remote garage door openers; plenty of storage. Enjoy the outdoors on a 30x16 foot deck surrounded by glass and black metal railing. Fully fenced, landscaped, triple wide concrete driveway. Still too many upgrades to list... don't hesitate to book a showing today! You will not be disappointed, homes and lots don't come up like this too often!
Property Details
Facts for 128 Martin Road, Middlesex Centre
Status
Days on Market: 92
Last Status: Expired
Sold Date: May 09, 2025
Closed Date: Nov 30, -0001
Expiry Date: Aug 10, 2022
Unavailable Date: Aug 10, 2022
Input Date: May 11, 2022
Prior LSC: Listing with no contract changes
Property
Status: Sale
Property Type: Detached
Style: Bungalow
Age: 0-5
Area: Middlesex Centre
Community: Delaware Town
Availability Date: FLEX
Assessment Amount: $506,000
Assessment Year: 2022
Inside
Bedrooms: 3
Bedrooms Plus: 2
Bathrooms: 4
Kitchens: 1
Rooms: 13
Air Conditioning: Central Air
Fireplace: No
Washrooms: 4
Building
Basement: Finished
Basement 2: Full
Elevator: N
UFFI: No
Retirement: N
Parking
Covered Parking Spaces: 3
Total Parking Spaces: 6
Fees
Tax Year: 2022
Tax Legal Description: LOT 3, PLAN 33M545, MISSLESEX CENTRE TWP.
Taxes: $6,300
Highlights
Feature: Fenced Yard
Land
Cross Street: Travel West Onto Lon
Municipality District: Middlesex Centre
Parcel Number: 085080129
Pool: None
Sewer: Septic
Lot Depth: 180.45
Lot Frontage: 78.74
Acres: < .50
Zoning: SFR
Rooms
Room details for 128 Martin Road, Middlesex Centre
| Type | Dimensions | Description |
|---|---|---|
| Foyer Main | 2.18 x 4.57 | |
| Dining Main | 3.71 x 4.19 | Hardwood Floor |
| Living Main | 6.32 x 5.33 | Hardwood Floor |
| Breakfast Main | 2.03 x 3.43 | Hardwood Floor |
| Kitchen Main | 3.78 x 4.50 | Hardwood Floor |
| Prim Bdrm Main | 5.00 x 4.50 | Hardwood Floor |
| Br Main | 3.66 x 3.94 | Hardwood Floor |
| Br Main | 3.66 x 3.94 | Hardwood Floor |
| Other Main | 1.52 x 3.35 | Hardwood Floor, W/I Closet |
| Laundry Main | 2.31 x 2.13 | |
| Bathroom Main | 1.52 x 2.18 | Heated Floor |
| XXXXXXXX | XXX XX, XXXX |
XXXXXXXX XXX XXXX |
|
| XXX XX, XXXX |
XXXXXX XXX XXXX |
$X,XXX,XXX | |
| XXXXXXXX | XXX XX, XXXX |
XXXX XXX XXXX |
$X,XXX,XXX |
| XXX XX, XXXX |
XXXXXX XXX XXXX |
$X,XXX,XXX |
| XXXXXXXX XXXXXXXX | XXX XX, XXXX | XXX XXXX |
| XXXXXXXX XXXXXX | XXX XX, XXXX | $1,495,000 XXX XXXX |
| XXXXXXXX XXXX | XXX XX, XXXX | $1,400,000 XXX XXXX |
| XXXXXXXX XXXXXX | XXX XX, XXXX | $1,495,000 XXX XXXX |

Delaware Central School
Elementary: PublicSt. Nicholas Senior Separate School
Elementary: CatholicSt Theresa Separate School
Elementary: CatholicOur Lady of Lourdes Separate School
Elementary: CatholicByron Southwood Public School
Elementary: PublicParkview Public School
Elementary: PublicWestminster Secondary School
Secondary: PublicSt. Andre Bessette Secondary School
Secondary: CatholicSt Thomas Aquinas Secondary School
Secondary: CatholicOakridge Secondary School
Secondary: PublicSir Frederick Banting Secondary School
Secondary: PublicSaunders Secondary School
Secondary: Public- 2 bath
- 4 bed
11294 Longwoods Road, Middlesex Centre, Ontario • N0L 1E0 • Delaware Town

