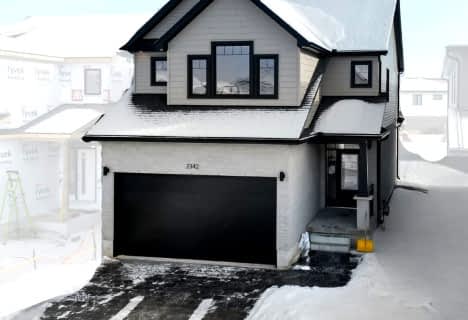
Sir Arthur Currie Public School
Elementary: Public
4.02 km
St. Nicholas Senior Separate School
Elementary: Catholic
6.65 km
St Marguerite d'Youville
Elementary: Catholic
4.91 km
École élémentaire Marie-Curie
Elementary: Public
6.99 km
Oxbow Public School
Elementary: Public
6.56 km
Emily Carr Public School
Elementary: Public
5.37 km
St. Andre Bessette Secondary School
Secondary: Catholic
3.97 km
St Thomas Aquinas Secondary School
Secondary: Catholic
7.29 km
Oakridge Secondary School
Secondary: Public
7.52 km
Medway High School
Secondary: Public
7.34 km
Sir Frederick Banting Secondary School
Secondary: Public
6.30 km
Saunders Secondary School
Secondary: Public
11.33 km

