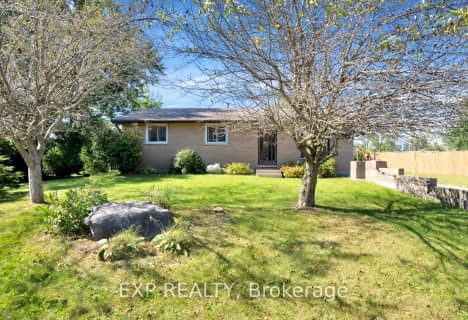
Delaware Central School
Elementary: Public
4.73 km
St. Nicholas Senior Separate School
Elementary: Catholic
3.88 km
St Theresa Separate School
Elementary: Catholic
5.34 km
Our Lady of Lourdes Separate School
Elementary: Catholic
4.67 km
Byron Northview Public School
Elementary: Public
5.46 km
Parkview Public School
Elementary: Public
2.96 km
Westminster Secondary School
Secondary: Public
10.38 km
St. Andre Bessette Secondary School
Secondary: Catholic
9.31 km
St Thomas Aquinas Secondary School
Secondary: Catholic
5.96 km
Oakridge Secondary School
Secondary: Public
7.83 km
Sir Frederick Banting Secondary School
Secondary: Public
9.80 km
Saunders Secondary School
Secondary: Public
9.23 km

