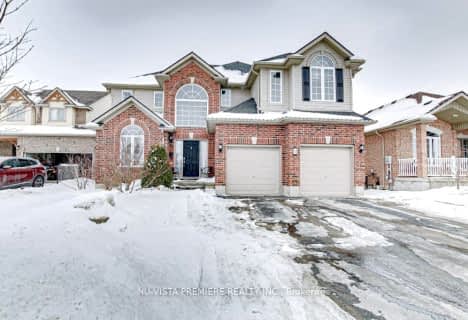
Sir Arthur Currie Public School
Elementary: Public
8.91 km
St Patrick
Elementary: Catholic
8.16 km
Centennial Central School
Elementary: Public
8.20 km
St Marguerite d'Youville
Elementary: Catholic
10.93 km
Oxbow Public School
Elementary: Public
2.01 km
St Catherine of Siena
Elementary: Catholic
9.27 km
St. Andre Bessette Secondary School
Secondary: Catholic
9.89 km
Mother Teresa Catholic Secondary School
Secondary: Catholic
9.93 km
Oakridge Secondary School
Secondary: Public
14.32 km
Medway High School
Secondary: Public
7.55 km
Sir Frederick Banting Secondary School
Secondary: Public
11.74 km
A B Lucas Secondary School
Secondary: Public
11.38 km

