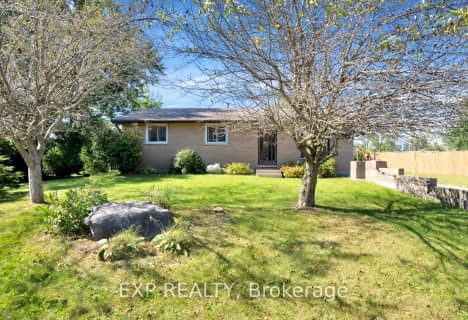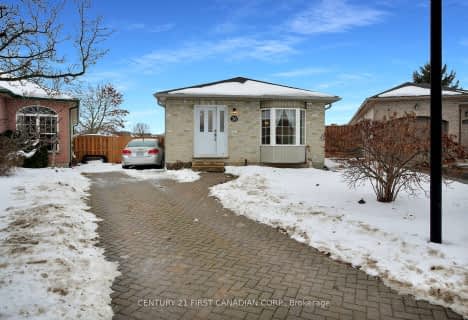
Delaware Central School
Elementary: Public
4.39 km
St. Nicholas Senior Separate School
Elementary: Catholic
4.13 km
St Theresa Separate School
Elementary: Catholic
5.43 km
Our Lady of Lourdes Separate School
Elementary: Catholic
4.35 km
Byron Northview Public School
Elementary: Public
5.63 km
Parkview Public School
Elementary: Public
2.92 km
Westminster Secondary School
Secondary: Public
10.51 km
St. Andre Bessette Secondary School
Secondary: Catholic
9.62 km
St Thomas Aquinas Secondary School
Secondary: Catholic
6.17 km
Oakridge Secondary School
Secondary: Public
8.04 km
Sir Frederick Banting Secondary School
Secondary: Public
10.07 km
Saunders Secondary School
Secondary: Public
9.32 km


