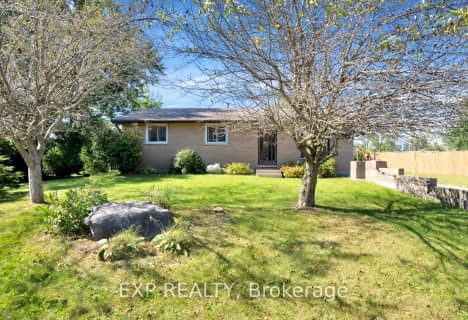Inactive on Jul 18, 2008
Note: Property is not currently for sale or for rent.

-
Type: Detached
-
Style: Bungalow-Raised
-
Lot Size: 250 x 350
-
Age: No Data
-
Taxes: $3,659 per year
-
Days on Site: 64 Days
-
Added: Feb 20, 2024 (2 months on market)
-
Updated:
-
Last Checked: 3 hours ago
-
MLS®#: X7848912
-
Listed By: The associates real estate network-the pelican group, brokerage
A masterpiece of serenity set in an exclusive locale. Executive living with the maximum of privacy for the contemporary couple yet gracious spacious enough for an extended family an abundance of friends. Absolutely a one-of-a-kind residence. The interior has been completely rebuilt. The vestibule leads up into to massive open space, accented by gleaming hardwood, with windows drenching the home with sunshine, 9 sets of patio doors lead from every major room to the wrap-around deck boasting sunsets whispering trees - a home for all seasons! Designed for entertaining; a Cordon Bleu cherry kitchen overlooks the sumptuous open dining /living room with its flickering fireplace. The master suite boasts an opulent bathroom, dressing room or huge walk-in closet. Main bath features a bubble-jet spa tub. The lower has an enormous family room with fireplace, huge windows, 2 bedrooms with bath. The turquoise waters of the in-ground pool beckon you for a romantic private dip.
Property Details
Facts for 16 Lansdowne Park Crescent, Middlesex
Status
Days on Market: 64
Last Status: Expired
Sold Date: Feb 24, 2025
Closed Date: Nov 30, -0001
Expiry Date: Jul 18, 2008
Unavailable Date: Jul 18, 2008
Input Date: May 14, 2008
Property
Status: Sale
Property Type: Detached
Style: Bungalow-Raised
Availability Date: 60TO89
Inside
Bedrooms: 1
Bedrooms Plus: 2
Bathrooms: 4
Kitchens: 1
Rooms: 7
Air Conditioning: Central Air
Washrooms: 4
Building
Basement: Finished
Basement 2: Full
Exterior: Alum Siding
Exterior: Brick
Parking
Driveway: Other
Fees
Tax Year: 2007
Tax Legal Description: PCL-8-1 SEC M81 LT 8 PL M81
Taxes: $3,659
Land
Cross Street: North At Little Beav
Pool: Inground
Sewer: Septic
Lot Depth: 350
Lot Frontage: 250
Lot Irregularities: 250 X 350
Zoning: A-1
Rooms
Room details for 16 Lansdowne Park Crescent, Middlesex
| Type | Dimensions | Description |
|---|---|---|
| Great Rm Main | 9.14 x 9.14 | |
| Kitchen Main | 4.21 x 4.57 | |
| Prim Bdrm Main | 3.96 x 4.26 | |
| Family Lower | 8.15 x 8.40 | Fireplace |
| Br Lower | 3.22 x 4.06 | |
| Br Lower | 3.22 x 5.10 | |
| Laundry 2nd | 3.17 x 3.47 | |
| Den 2nd | 3.27 x 4.03 | |
| Bathroom Main | - | |
| Bathroom Main | - | |
| Bathroom Lower | - |
| XXXXXXXX | XXX XX, XXXX |
XXXX XXX XXXX |
$XXX,XXX |
| XXX XX, XXXX |
XXXXXX XXX XXXX |
$XXX,XXX | |
| XXXXXXXX | XXX XX, XXXX |
XXXX XXX XXXX |
$XXX,XXX |
| XXX XX, XXXX |
XXXXXX XXX XXXX |
$XXX,XXX | |
| XXXXXXXX | XXX XX, XXXX |
XXXXXXX XXX XXXX |
|
| XXX XX, XXXX |
XXXXXX XXX XXXX |
$XXX,XXX | |
| XXXXXXXX | XXX XX, XXXX |
XXXXXXX XXX XXXX |
|
| XXX XX, XXXX |
XXXXXX XXX XXXX |
$XXX,XXX |
| XXXXXXXX XXXX | XXX XX, XXXX | $480,000 XXX XXXX |
| XXXXXXXX XXXXXX | XXX XX, XXXX | $498,900 XXX XXXX |
| XXXXXXXX XXXX | XXX XX, XXXX | $290,000 XXX XXXX |
| XXXXXXXX XXXXXX | XXX XX, XXXX | $339,900 XXX XXXX |
| XXXXXXXX XXXXXXX | XXX XX, XXXX | XXX XXXX |
| XXXXXXXX XXXXXX | XXX XX, XXXX | $629,900 XXX XXXX |
| XXXXXXXX XXXXXXX | XXX XX, XXXX | XXX XXXX |
| XXXXXXXX XXXXXX | XXX XX, XXXX | $359,000 XXX XXXX |

Delaware Central School
Elementary: PublicValleyview Central Public School
Elementary: PublicSt. Nicholas Senior Separate School
Elementary: CatholicCaradoc Public School
Elementary: PublicOur Lady of Lourdes Separate School
Elementary: CatholicParkview Public School
Elementary: PublicHoly Cross Catholic Secondary School
Secondary: CatholicSt. Andre Bessette Secondary School
Secondary: CatholicSt Thomas Aquinas Secondary School
Secondary: CatholicOakridge Secondary School
Secondary: PublicStrathroy District Collegiate Institute
Secondary: PublicSir Frederick Banting Secondary School
Secondary: Public- 1 bath
- 3 bed
- 700 sqft
167 Railway Avenue, Middlesex Centre, Ontario • N0L 1R0 • Komoka

