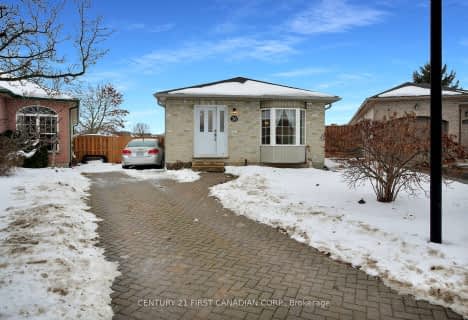Sold on Apr 07, 2018
Note: Property is not currently for sale or for rent.

-
Type: Detached
-
Style: 2-Storey
-
Lot Size: 59.06 x 114.83
-
Age: No Data
-
Taxes: $4,884 per year
-
Days on Site: 4 Days
-
Added: Feb 11, 2024 (4 days on market)
-
Updated:
-
Last Checked: 3 hours ago
-
MLS®#: X7748612
-
Listed By: Re/max advantage realty ltd.
Simply Stunning 2 storey with triple car garage & backing onto a pond. The open concept main flows through the back of the house with a kitchen, eating area & family room featuring a 2 storey stone accent wall, fireplace & windows galore overlooking the sweet serenity of the treed backyard. One look & you will be SOLD! Stunning gourmet kitchen, granite counters, backsplash, crown moulding, valance lighting, tray ceiling, pot lights, island with breakfast bar & a walk through butlers pantry leading you to the formal dining area. Upstairs features 2 Romeo & Juliet balconies & 3 VERY generous bedrooms -master with 5 pc ensuite. Over $40,000 spent over the last 2 yrs including: lighting, paint/wallpaper accents, professional landscaping (gorgeous nightime uplighting), irrigation system, hot tub, fence & storage shed. All this and one of the BEST streets in Komoka!!
Property Details
Facts for 19 Caverhill Crescent, Middlesex
Status
Days on Market: 4
Last Status: Sold
Sold Date: Apr 07, 2018
Closed Date: Jun 28, 2018
Expiry Date: Jun 06, 2018
Sold Price: $605,000
Unavailable Date: Apr 07, 2018
Input Date: Apr 06, 2018
Prior LSC: Listing with no contract changes
Property
Status: Sale
Property Type: Detached
Style: 2-Storey
Availability Date: FLEX
Assessment Amount: $419,000
Assessment Year: 2016
Inside
Bedrooms: 3
Bathrooms: 3
Kitchens: 2
Rooms: 10
Air Conditioning: Central Air
Washrooms: 3
Building
Basement: Full
Basement 2: Unfinished
Exterior: Brick
Exterior: Vinyl Siding
Parking
Covered Parking Spaces: 5
Fees
Tax Year: 2018
Tax Legal Description: LOT 11 PLAN 33M629 SUBJECT TO AN EASEMENT AS IN ER765167
Taxes: $4,884
Highlights
Feature: Fenced Yard
Land
Cross Street: Komoka
Fronting On: West
Parcel Number: 096600217
Pool: None
Sewer: Sewers
Lot Depth: 114.83
Lot Frontage: 59.06
Acres: < .50
Zoning: SFR
Easements Restrictions: Right Of Way
Rooms
Room details for 19 Caverhill Crescent, Middlesex
| Type | Dimensions | Description |
|---|---|---|
| Kitchen Main | 3.42 x 4.21 | |
| Kitchen Main | 2.74 x 3.96 | Eat-In Kitchen |
| Family Main | 3.35 x 4.87 | |
| Dining Main | 2.81 x 3.04 | |
| Bathroom Main | - | |
| Prim Bdrm 2nd | 4.26 x 5.79 | |
| Br 2nd | 3.35 x 4.08 | |
| Br 2nd | 3.09 x 3.35 | |
| Bathroom 2nd | - | Ensuite Bath |
| Bathroom 2nd | - |
| XXXXXXXX | XXX XX, XXXX |
XXXX XXX XXXX |
$XXX,XXX |
| XXX XX, XXXX |
XXXXXX XXX XXXX |
$XXX,XXX |
| XXXXXXXX XXXX | XXX XX, XXXX | $430,000 XXX XXXX |
| XXXXXXXX XXXXXX | XXX XX, XXXX | $434,900 XXX XXXX |

Delaware Central School
Elementary: PublicValleyview Central Public School
Elementary: PublicSt. Nicholas Senior Separate School
Elementary: CatholicCaradoc Public School
Elementary: PublicOur Lady of Lourdes Separate School
Elementary: CatholicParkview Public School
Elementary: PublicWestminster Secondary School
Secondary: PublicSt. Andre Bessette Secondary School
Secondary: CatholicSt Thomas Aquinas Secondary School
Secondary: CatholicOakridge Secondary School
Secondary: PublicSir Frederick Banting Secondary School
Secondary: PublicSaunders Secondary School
Secondary: Public- 2 bath
- 3 bed
30 Aylesford Court, Middlesex Centre, Ontario • N0L 1R0 • Komoka

