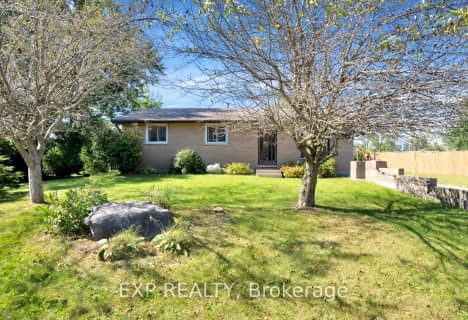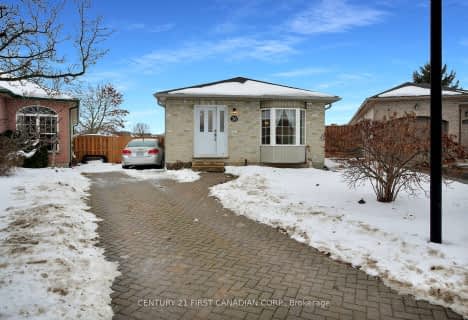
Delaware Central School
Elementary: Public
5.12 km
St. Nicholas Senior Separate School
Elementary: Catholic
3.64 km
St Theresa Separate School
Elementary: Catholic
5.31 km
Our Lady of Lourdes Separate School
Elementary: Catholic
5.07 km
Byron Northview Public School
Elementary: Public
5.33 km
Parkview Public School
Elementary: Public
3.01 km
Westminster Secondary School
Secondary: Public
10.28 km
St. Andre Bessette Secondary School
Secondary: Catholic
8.97 km
St Thomas Aquinas Secondary School
Secondary: Catholic
5.77 km
Oakridge Secondary School
Secondary: Public
7.63 km
Sir Frederick Banting Secondary School
Secondary: Public
9.52 km
Saunders Secondary School
Secondary: Public
9.19 km


