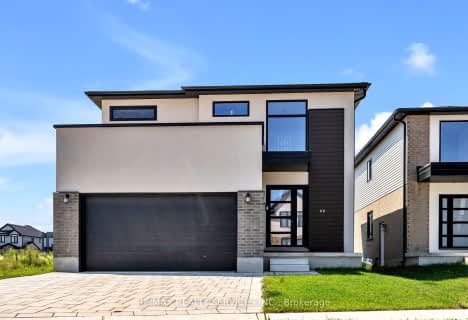
Delaware Central School
Elementary: Public
5.51 km
Valleyview Central Public School
Elementary: Public
7.96 km
St. Nicholas Senior Separate School
Elementary: Catholic
6.27 km
Caradoc Public School
Elementary: Public
7.05 km
Our Lady of Lourdes Separate School
Elementary: Catholic
5.97 km
Parkview Public School
Elementary: Public
0.40 km
Westminster Secondary School
Secondary: Public
13.12 km
St. Andre Bessette Secondary School
Secondary: Catholic
10.84 km
St Thomas Aquinas Secondary School
Secondary: Catholic
8.49 km
Oakridge Secondary School
Secondary: Public
10.28 km
Sir Frederick Banting Secondary School
Secondary: Public
11.83 km
Saunders Secondary School
Secondary: Public
12.06 km

