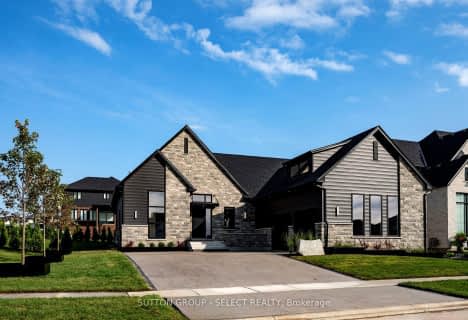
St. Nicholas Senior Separate School
Elementary: CatholicJohn Dearness Public School
Elementary: PublicSt Theresa Separate School
Elementary: CatholicÉcole élémentaire Marie-Curie
Elementary: PublicByron Northview Public School
Elementary: PublicByron Southwood Public School
Elementary: PublicWestminster Secondary School
Secondary: PublicSt. Andre Bessette Secondary School
Secondary: CatholicSt Thomas Aquinas Secondary School
Secondary: CatholicOakridge Secondary School
Secondary: PublicSir Frederick Banting Secondary School
Secondary: PublicSaunders Secondary School
Secondary: Public- — bath
- — bed
- — sqft
50 Earlscourt Terrace, Middlesex Centre, Ontario • N0L 1R0 • Kilworth
- 2 bath
- 3 bed
- 2000 sqft
49 Edgeview Crescent, Middlesex Centre, Ontario • N0L 1R0 • Kilworth
- 5 bath
- 4 bed
- 2500 sqft
62 Crestview Drive, Middlesex Centre, Ontario • N0L 1R0 • Komoka










