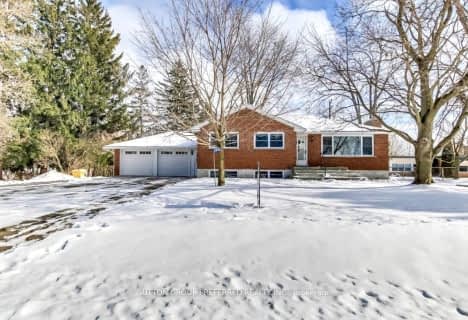
Delaware Central School
Elementary: Public
1.48 km
St. Nicholas Senior Separate School
Elementary: Catholic
7.92 km
St Theresa Separate School
Elementary: Catholic
7.26 km
Our Lady of Lourdes Separate School
Elementary: Catholic
0.65 km
Byron Southwood Public School
Elementary: Public
7.76 km
Parkview Public School
Elementary: Public
6.36 km
Westminster Secondary School
Secondary: Public
12.05 km
St. Andre Bessette Secondary School
Secondary: Catholic
13.75 km
St Thomas Aquinas Secondary School
Secondary: Catholic
9.17 km
Oakridge Secondary School
Secondary: Public
10.91 km
Sir Frederick Banting Secondary School
Secondary: Public
13.56 km
Saunders Secondary School
Secondary: Public
10.38 km

