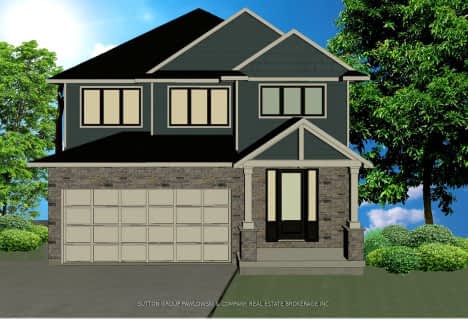Sold on Jun 30, 2022
Note: Property is not currently for sale or for rent.

-
Type: Detached
-
Style: 2-Storey
-
Lot Size: 249 x 274 Acres
-
Age: No Data
-
Taxes: $4,226 per year
-
Days on Site: 6 Days
-
Added: Feb 17, 2024 (6 days on market)
-
Updated:
-
Last Checked: 3 weeks ago
-
MLS®#: X7806477
-
Listed By: Nu-vista premiere realty inc., brokerage
1.8 Acres just 5 minutes from London. This home just had a massive renovation. Home was taken back to studs and everything is new. Wiring, plumbing, HVAC, furnace and AC, spray foam, flooring, kitchen, baths, etc. 3 bedrooms on upper level 2 with walk in closets, master has a stunning ensuite with high end fixtures. Gourmet chefs kitchen with huge granite island and all new stainless built in appliances. heated floors in laundry room and main floor bedroom/office. Covered front porch and side deck off of kitchen. Attached one car garage and a heated 24 x 21 shop out back. Brand new septic system. This is a show stopper.
Property Details
Facts for 22524 Vanneck Road, Middlesex Centre
Status
Days on Market: 6
Last Status: Sold
Sold Date: Jun 30, 2022
Closed Date: Aug 02, 2022
Expiry Date: Aug 24, 2022
Sold Price: $1,150,000
Unavailable Date: Jun 30, 2022
Input Date: Jun 24, 2022
Prior LSC: Sold
Property
Status: Sale
Property Type: Detached
Style: 2-Storey
Area: Middlesex Centre
Community: Ivan
Availability Date: IMMED
Assessment Amount: $363,000
Assessment Year: 2016
Inside
Bedrooms: 4
Bathrooms: 3
Kitchens: 1
Rooms: 11
Air Conditioning: Central Air
Fireplace: No
Washrooms: 3
Building
Basement: Part Bsmt
Basement 2: Unfinished
Exterior: Brick
Exterior: Vinyl Siding
Elevator: N
UFFI: No
Water Supply Type: Drilled Well
Other Structures: Workshop
Retirement: N
Parking
Covered Parking Spaces: 10
Total Parking Spaces: 11
Fees
Tax Year: 2021
Tax Legal Description: PART SOUTH HALF LOTS 31, 32 CONCESSION 10 AS IN 160261, EXCEPT P
Taxes: $4,226
Land
Cross Street: Ilderton To Vanneck
Municipality District: Middlesex Centre
Parcel Number: 081350062
Sewer: Septic
Lot Depth: 274 Acres
Lot Frontage: 249 Acres
Acres: .50-1.99
Zoning: AR
Rooms
Room details for 22524 Vanneck Road, Middlesex Centre
| Type | Dimensions | Description |
|---|---|---|
| Kitchen Main | 5.26 x 4.04 | |
| Dining Main | 4.29 x 4.47 | |
| Living Main | 4.55 x 5.72 | |
| Laundry Main | 2.67 x 4.65 | |
| Br Main | 3.96 x 3.73 | |
| Bathroom Main | - | |
| Prim Bdrm 2nd | 4.50 x 3.81 | |
| Br 2nd | 2.92 x 4.90 | W/I Closet |
| Br 2nd | 3.10 x 3.40 | |
| Bathroom 2nd | - |
| XXXXXXXX | XXX XX, XXXX |
XXXXXXXX XXX XXXX |
|
| XXX XX, XXXX |
XXXXXX XXX XXXX |
$XXX,XXX | |
| XXXXXXXX | XXX XX, XXXX |
XXXXXXXX XXX XXXX |
|
| XXX XX, XXXX |
XXXXXX XXX XXXX |
$XXX,XXX | |
| XXXXXXXX | XXX XX, XXXX |
XXXXXXXX XXX XXXX |
|
| XXX XX, XXXX |
XXXXXX XXX XXXX |
$XXX,XXX | |
| XXXXXXXX | XXX XX, XXXX |
XXXXXXXX XXX XXXX |
|
| XXX XX, XXXX |
XXXXXX XXX XXXX |
$XXX,XXX | |
| XXXXXXXX | XXX XX, XXXX |
XXXX XXX XXXX |
$X,XXX,XXX |
| XXX XX, XXXX |
XXXXXX XXX XXXX |
$X,XXX,XXX | |
| XXXXXXXX | XXX XX, XXXX |
XXXX XXX XXXX |
$XXX,XXX |
| XXX XX, XXXX |
XXXXXX XXX XXXX |
$XXX,XXX | |
| XXXXXXXX | XXX XX, XXXX |
XXXXXXX XXX XXXX |
|
| XXX XX, XXXX |
XXXXXX XXX XXXX |
$X,XXX,XXX | |
| XXXXXXXX | XXX XX, XXXX |
XXXXXXX XXX XXXX |
|
| XXX XX, XXXX |
XXXXXX XXX XXXX |
$X,XXX,XXX |
| XXXXXXXX XXXXXXXX | XXX XX, XXXX | XXX XXXX |
| XXXXXXXX XXXXXX | XXX XX, XXXX | $479,900 XXX XXXX |
| XXXXXXXX XXXXXXXX | XXX XX, XXXX | XXX XXXX |
| XXXXXXXX XXXXXX | XXX XX, XXXX | $459,900 XXX XXXX |
| XXXXXXXX XXXXXXXX | XXX XX, XXXX | XXX XXXX |
| XXXXXXXX XXXXXX | XXX XX, XXXX | $459,900 XXX XXXX |
| XXXXXXXX XXXXXXXX | XXX XX, XXXX | XXX XXXX |
| XXXXXXXX XXXXXX | XXX XX, XXXX | $459,900 XXX XXXX |
| XXXXXXXX XXXX | XXX XX, XXXX | $1,150,000 XXX XXXX |
| XXXXXXXX XXXXXX | XXX XX, XXXX | $1,270,000 XXX XXXX |
| XXXXXXXX XXXX | XXX XX, XXXX | $461,100 XXX XXXX |
| XXXXXXXX XXXXXX | XXX XX, XXXX | $459,900 XXX XXXX |
| XXXXXXXX XXXXXXX | XXX XX, XXXX | XXX XXXX |
| XXXXXXXX XXXXXX | XXX XX, XXXX | $1,269,000 XXX XXXX |
| XXXXXXXX XXXXXXX | XXX XX, XXXX | XXX XXXX |
| XXXXXXXX XXXXXX | XXX XX, XXXX | $1,399,900 XXX XXXX |

Sir Arthur Currie Public School
Elementary: PublicValleyview Central Public School
Elementary: PublicSt. Nicholas Senior Separate School
Elementary: CatholicSt Marguerite d'Youville
Elementary: CatholicOxbow Public School
Elementary: PublicParkview Public School
Elementary: PublicSt. Andre Bessette Secondary School
Secondary: CatholicSt Thomas Aquinas Secondary School
Secondary: CatholicOakridge Secondary School
Secondary: PublicMedway High School
Secondary: PublicSir Frederick Banting Secondary School
Secondary: PublicSaunders Secondary School
Secondary: Public- 3 bath
- 4 bed
- 2500 sqft
LOT #-65 Arrowwood Path, Middlesex Centre, Ontario • N0M 2A0 • Ilderton

