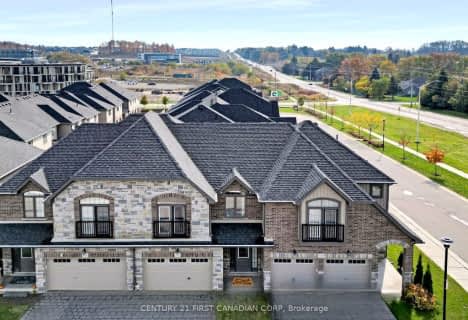Sold on Sep 18, 2013
Note: Property is not currently for sale or for rent.

-
Type: Detached
-
Style: 2-Storey
-
Lot Size: 255 x 222 Acres
-
Age: No Data
-
Taxes: $5,276 per year
-
Days on Site: 19 Days
-
Added: Jan 30, 2024 (2 weeks on market)
-
Updated:
-
Last Checked: 1 hour ago
-
MLS®#: X7571190
-
Listed By: Sutton group preferred realty inc.(1), brokerage, independently
Gorgeous, custom built, stone executive home, 2.5 years old on .61 acres, treed mature, private corner lot, 5km west to Hyde Park Village, 700 meters from Oxbow Golf course, $23.00 per round or 3 km to Firerock or West Haven. This luxury home is loaded with extras. Great open flow for entertaining, lots of floor to ceiling windows, 26x17 covered deck off kitchen with BBQ hookup, granite island and counters, stunning Travertine and maple floors, Corian in bathrooms, upscale fixtures, crown mouldings, 9 ceilings, all in new condition. Oversized triple garage 36x26 connected to 24x186 workshop, over 1700 sq.ft. for tradesman, car, motorcycle collector hobby enthusiast. New concrete driveway and walkways to enter. Lower property taxes, no sewer or water surcharges. Parkview Public or St. Andrea Bessette Secondary area. Minutes to London city, benefits of living in modern architectural designed residence.
Property Details
Facts for 22734 Nairn Road, Middlesex
Status
Days on Market: 19
Last Status: Sold
Sold Date: Sep 18, 2013
Closed Date: Nov 15, 2013
Expiry Date: Dec 31, 2013
Sold Price: $575,000
Unavailable Date: Sep 18, 2013
Input Date: Aug 30, 2013
Property
Status: Sale
Property Type: Detached
Style: 2-Storey
Availability Date: 30TO59
Inside
Bedrooms: 3
Bathrooms: 3
Kitchens: 2
Rooms: 13
Air Conditioning: Central Air
Washrooms: 3
Building
Basement: Full
Exterior: Stone
Parking
Driveway: Other
Fees
Tax Year: 2013
Tax Legal Description: PLAN 344019 PART LOT 13 CONC 2 MIDDLESEX CENTRE
Taxes: $5,276
Land
Cross Street: Near - N/A
Sewer: Septic
Lot Depth: 222 Acres
Lot Frontage: 255 Acres
Lot Irregularities: 255 X 222 X 260 .
Zoning: RES
Rooms
Room details for 22734 Nairn Road, Middlesex
| Type | Dimensions | Description |
|---|---|---|
| Living Main | 4.57 x 5.18 | |
| Dining Main | 3.35 x 3.50 | |
| Kitchen Main | 3.96 x 5.18 | |
| Kitchen Main | 3.20 x 3.35 | Eat-In Kitchen |
| Family Main | 3.96 x 3.96 | Fireplace |
| Workshop Main | 5.63 x 7.36 | |
| Prim Bdrm 2nd | 4.11 x 5.02 | |
| Br 2nd | 3.40 x 3.55 | |
| Br 2nd | 3.40 x 3.55 | |
| Bathroom Main | - | |
| Bathroom 2nd | - | |
| Bathroom 2nd | - |
| XXXXXXXX | XXX XX, XXXX |
XXXX XXX XXXX |
$XXX,XXX |
| XXX XX, XXXX |
XXXXXX XXX XXXX |
$XXX,XXX | |
| XXXXXXXX | XXX XX, XXXX |
XXXX XXX XXXX |
$XXX,XXX |
| XXX XX, XXXX |
XXXXXX XXX XXXX |
$XXX,XXX | |
| XXXXXXXX | XXX XX, XXXX |
XXXX XXX XXXX |
$XXX,XXX |
| XXX XX, XXXX |
XXXXXX XXX XXXX |
$XXX,XXX |
| XXXXXXXX XXXX | XXX XX, XXXX | $575,000 XXX XXXX |
| XXXXXXXX XXXXXX | XXX XX, XXXX | $599,000 XXX XXXX |
| XXXXXXXX XXXX | XXX XX, XXXX | $550,000 XXX XXXX |
| XXXXXXXX XXXXXX | XXX XX, XXXX | $589,900 XXX XXXX |
| XXXXXXXX XXXX | XXX XX, XXXX | $148,900 XXX XXXX |
| XXXXXXXX XXXXXX | XXX XX, XXXX | $159,900 XXX XXXX |

St. Nicholas Senior Separate School
Elementary: CatholicJohn Dearness Public School
Elementary: PublicSt Theresa Separate School
Elementary: CatholicÉcole élémentaire Marie-Curie
Elementary: PublicByron Northview Public School
Elementary: PublicParkview Public School
Elementary: PublicWestminster Secondary School
Secondary: PublicSt. Andre Bessette Secondary School
Secondary: CatholicSt Thomas Aquinas Secondary School
Secondary: CatholicOakridge Secondary School
Secondary: PublicSir Frederick Banting Secondary School
Secondary: PublicSaunders Secondary School
Secondary: Public- 3 bath
- 3 bed
- 1500 sqft

