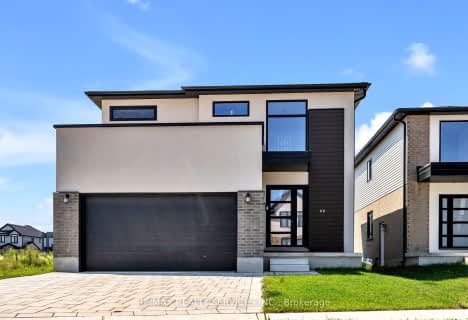
Delaware Central School
Elementary: Public
5.56 km
St. Nicholas Senior Separate School
Elementary: Catholic
3.50 km
St Theresa Separate School
Elementary: Catholic
5.41 km
Our Lady of Lourdes Separate School
Elementary: Catholic
5.52 km
Byron Northview Public School
Elementary: Public
5.31 km
Parkview Public School
Elementary: Public
3.01 km
Westminster Secondary School
Secondary: Public
10.29 km
St. Andre Bessette Secondary School
Secondary: Catholic
8.65 km
St Thomas Aquinas Secondary School
Secondary: Catholic
5.69 km
Oakridge Secondary School
Secondary: Public
7.52 km
Sir Frederick Banting Secondary School
Secondary: Public
9.29 km
Saunders Secondary School
Secondary: Public
9.27 km

