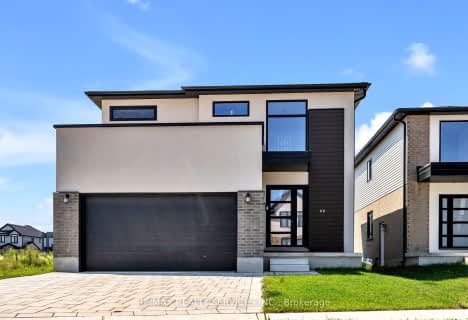
Delaware Central School
Elementary: Public
4.53 km
St. Nicholas Senior Separate School
Elementary: Catholic
4.42 km
St Theresa Separate School
Elementary: Catholic
5.91 km
Our Lady of Lourdes Separate School
Elementary: Catholic
4.59 km
Byron Northview Public School
Elementary: Public
6.04 km
Parkview Public School
Elementary: Public
2.41 km
Westminster Secondary School
Secondary: Public
10.95 km
St. Andre Bessette Secondary School
Secondary: Catholic
9.75 km
St Thomas Aquinas Secondary School
Secondary: Catholic
6.53 km
Oakridge Secondary School
Secondary: Public
8.39 km
Sir Frederick Banting Secondary School
Secondary: Public
10.32 km
Saunders Secondary School
Secondary: Public
9.80 km

