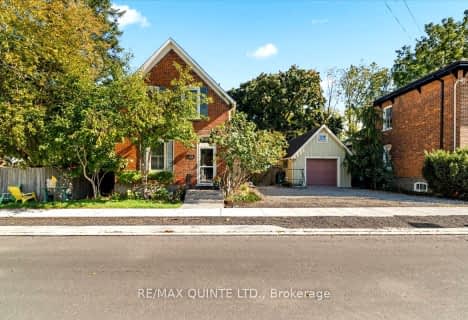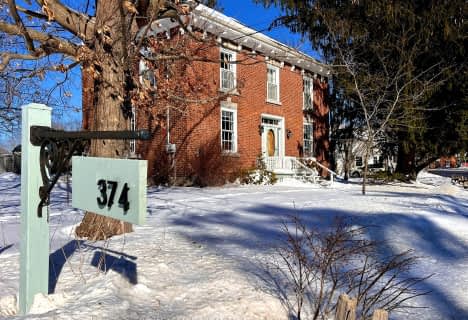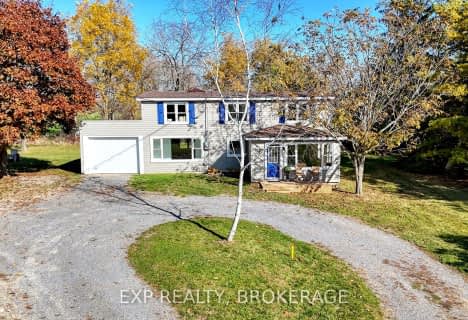Sold on May 25, 2022
Note: Property is not currently for sale or for rent.

-
Type: Detached
-
Style: Bungalow
-
Lot Size: 129.82 x 120
-
Age: 31-50 years
-
Taxes: $3,876 per year
-
Days on Site: 7 Days
-
Added: Feb 17, 2024 (1 week on market)
-
Updated:
-
Last Checked: 1 month ago
-
MLS®#: X7805230
-
Listed By: Exp realty, brokerage
Your search is over, welcome to 25 Wellington St. Delaware, Ontario, this home has something for everyone. This single floor bricked ranch home features 3 plus 1 bedrooms, 3 full baths, double car garage, located on an oversized 130'x120' corner lot in the heart of the town and all amenities within walking distance. The yard is flourished with lush gardens, landscaping, fish pond, ample space for a possible future pool and it's totally fenced in. The entire main level has hard surface flooring with engineered hardwood in all the bedrooms, porcelain tile in the wet areas as well the hallway, and restored rustic wood floors in the dining room and family. The kitchen tile floor is also compete with in- floor radiant heating. The custom woodworking in entry/dinette/basement stairwell gives you the feel of an English Pub, there is also custom built-in cabinets installed in the bedrooms, and the family room. The main floor also has solid wood doors and pocket door with custom stained glass. There are 3 large bedrooms on the main floor as well one in the basement, and 2 full bathrooms on the main and 1 in the basement. There is a full basement that is currently being used as a display area as you will see in the photos but can easily be converted back to a warm living area. Lots of space down there to do with what you will. The garage is currently being used as a workshop area and will be transformed back to a 2 car garage upon closing. There is additional plugs and 220 amp outlet in the garage for those that like to do more in a garage then just park. The home has been very well cared for over the years, with updates and maintenance being completed when required.
Property Details
Facts for 25 Wellington Street, Middlesex Centre
Status
Days on Market: 7
Last Status: Sold
Sold Date: May 25, 2022
Closed Date: Jul 28, 2022
Expiry Date: Aug 17, 2022
Sold Price: $917,000
Unavailable Date: May 25, 2022
Input Date: May 18, 2022
Prior LSC: Sold
Property
Status: Sale
Property Type: Detached
Style: Bungalow
Age: 31-50
Area: Middlesex Centre
Community: Delaware Town
Availability Date: 60TO89
Assessment Amount: $333,000
Assessment Year: 2016
Inside
Bedrooms: 3
Bedrooms Plus: 1
Bathrooms: 3
Kitchens: 1
Rooms: 10
Air Conditioning: Central Air
Fireplace: No
Washrooms: 3
Building
Basement: Full
Basement 2: Part Fin
Exterior: Brick
Elevator: N
UFFI: No
Parking
Covered Parking Spaces: 4
Total Parking Spaces: 6
Fees
Tax Year: 2021
Tax Legal Description: PT PK LT 6 PL47, PT 3 34R1557; MIDDLESEX CENTRE TWP/DELAWARE
Taxes: $3,876
Highlights
Feature: Lake/Pond
Land
Cross Street: Turn East Off Of Gid
Municipality District: Middlesex Centre
Fronting On: North
Parcel Number: 085100042
Pool: None
Sewer: Septic
Lot Depth: 120
Lot Frontage: 129.82
Acres: < .50
Zoning: SFR
Rooms
Room details for 25 Wellington Street, Middlesex Centre
| Type | Dimensions | Description |
|---|---|---|
| Dining Main | 3.35 x 4.57 | |
| Living Main | 4.57 x 6.10 | |
| Foyer Main | 6.10 x 2.39 | |
| Bathroom Main | 1.63 x 3.53 | |
| Prim Bdrm Main | 4.67 x 3.43 | |
| Br Main | 3.43 x 4.17 | |
| Br Main | 3.25 x 4.62 | |
| Foyer Main | 3.07 x 1.40 | |
| Bathroom Bsmt | 1.63 x 1.52 | |
| Br Bsmt | 3.30 x 3.89 |
| XXXXXXXX | XXX XX, XXXX |
XXXXXXXX XXX XXXX |
|
| XXX XX, XXXX |
XXXXXX XXX XXXX |
$XXX,XXX | |
| XXXXXXXX | XXX XX, XXXX |
XXXX XXX XXXX |
$XXX,XXX |
| XXX XX, XXXX |
XXXXXX XXX XXXX |
$XXX,XXX | |
| XXXXXXXX | XXX XX, XXXX |
XXXX XXX XXXX |
$XXX,XXX |
| XXX XX, XXXX |
XXXXXX XXX XXXX |
$XXX,XXX | |
| XXXXXXXX | XXX XX, XXXX |
XXXX XXX XXXX |
$XXX,XXX |
| XXX XX, XXXX |
XXXXXX XXX XXXX |
$XXX,XXX |
| XXXXXXXX XXXXXXXX | XXX XX, XXXX | XXX XXXX |
| XXXXXXXX XXXXXX | XXX XX, XXXX | $179,900 XXX XXXX |
| XXXXXXXX XXXX | XXX XX, XXXX | $917,000 XXX XXXX |
| XXXXXXXX XXXXXX | XXX XX, XXXX | $749,900 XXX XXXX |
| XXXXXXXX XXXX | XXX XX, XXXX | $165,900 XXX XXXX |
| XXXXXXXX XXXXXX | XXX XX, XXXX | $169,900 XXX XXXX |
| XXXXXXXX XXXX | XXX XX, XXXX | $165,000 XXX XXXX |
| XXXXXXXX XXXXXX | XXX XX, XXXX | $172,900 XXX XXXX |

Prince Edward Collegiate Institute Elementary School
Elementary: PublicAthol-South Marysburgh School Public School
Elementary: PublicSophiasburgh Central Public School
Elementary: PublicC M L Snider Elementary School
Elementary: PublicQueen Elizabeth Public School
Elementary: PublicSt Gregory Catholic School
Elementary: CatholicSir James Whitney/Sagonaska Secondary School
Secondary: ProvincialSir James Whitney School for the Deaf
Secondary: ProvincialNicholson Catholic College
Secondary: CatholicPrince Edward Collegiate Institute
Secondary: PublicMoira Secondary School
Secondary: PublicCentennial Secondary School
Secondary: Public- 2 bath
- 3 bed
- 1100 sqft
370 Main Street, Prince Edward County, Ontario • K0K 2T0 • Picton
- 3 bath
- 4 bed
- 2000 sqft
374 Bloomfield Main Street, Prince Edward County, Ontario • K0K 1G0 • Bloomfield
- 1 bath
- 4 bed
- 1500 sqft
412 Bloomfield Main Street, Prince Edward County, Ontario • K0K 1G0 • Bloomfield



