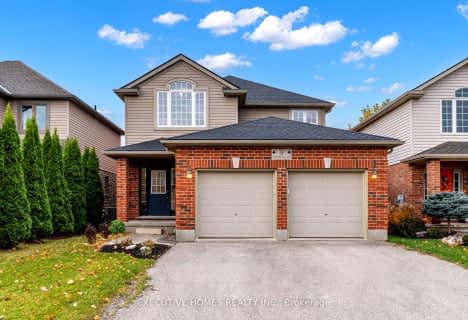
Sir Arthur Currie Public School
Elementary: Public
7.63 km
St Patrick
Elementary: Catholic
10.03 km
St Marguerite d'Youville
Elementary: Catholic
9.54 km
Oxbow Public School
Elementary: Public
0.87 km
St Catherine of Siena
Elementary: Catholic
8.79 km
Emily Carr Public School
Elementary: Public
9.58 km
St. Andre Bessette Secondary School
Secondary: Catholic
8.44 km
Mother Teresa Catholic Secondary School
Secondary: Catholic
10.41 km
St Thomas Aquinas Secondary School
Secondary: Catholic
13.15 km
Oakridge Secondary School
Secondary: Public
12.85 km
Medway High School
Secondary: Public
7.58 km
Sir Frederick Banting Secondary School
Secondary: Public
10.59 km

