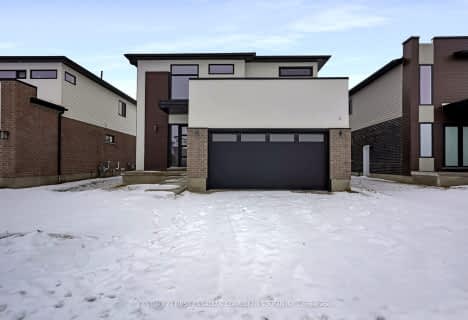
Delaware Central School
Elementary: PublicValleyview Central Public School
Elementary: PublicSt. Nicholas Senior Separate School
Elementary: CatholicCaradoc Public School
Elementary: PublicOur Lady of Lourdes Separate School
Elementary: CatholicParkview Public School
Elementary: PublicWestminster Secondary School
Secondary: PublicSt. Andre Bessette Secondary School
Secondary: CatholicSt Thomas Aquinas Secondary School
Secondary: CatholicOakridge Secondary School
Secondary: PublicSir Frederick Banting Secondary School
Secondary: PublicSaunders Secondary School
Secondary: Public- 3 bath
- 4 bed
- 2000 sqft
16 Allister Drive, Middlesex Centre, Ontario • N0L 1R0 • Rural Middlesex Centre
- 3 bath
- 4 bed
- 2000 sqft
Lot#8-140 Locky Lane, Middlesex Centre, Ontario • N0L 1R0 • Kilworth
- 3 bath
- 4 bed
- 2500 sqft
Lot #-87 ALLISTER Drive, Middlesex Centre, Ontario • N0L 1R0 • Kilworth
- 3 bath
- 4 bed
- 2000 sqft
23 Allister Drive, Middlesex Centre, Ontario • N0L 1R0 • Rural Middlesex Centre
- 3 bath
- 4 bed
- 2000 sqft
43 Allister Drive, Middlesex Centre, Ontario • N0L 1R0 • Rural Middlesex Centre












