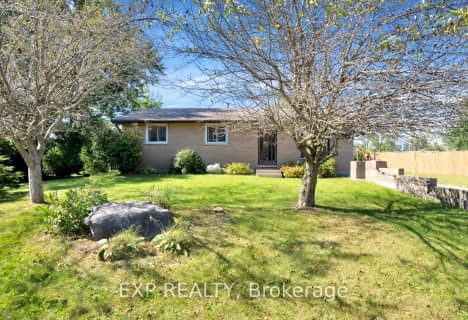
Delaware Central School
Elementary: Public
4.45 km
St. Nicholas Senior Separate School
Elementary: Catholic
4.15 km
St Theresa Separate School
Elementary: Catholic
5.49 km
Our Lady of Lourdes Separate School
Elementary: Catholic
4.42 km
Byron Northview Public School
Elementary: Public
5.67 km
Parkview Public School
Elementary: Public
2.85 km
Westminster Secondary School
Secondary: Public
10.56 km
St. Andre Bessette Secondary School
Secondary: Catholic
9.61 km
St Thomas Aquinas Secondary School
Secondary: Catholic
6.20 km
Oakridge Secondary School
Secondary: Public
8.07 km
Sir Frederick Banting Secondary School
Secondary: Public
10.08 km
Saunders Secondary School
Secondary: Public
9.38 km

