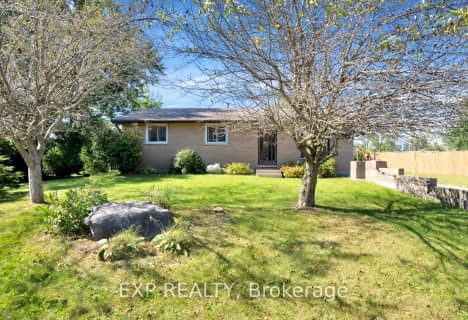Sold on Mar 30, 2013
Note: Property is not currently for sale or for rent.

-
Type: Detached
-
Style: Bungalow
-
Lot Size: 70.02 x 169.4
-
Age: No Data
-
Taxes: $3,596 per year
-
Days on Site: 16 Days
-
Added: Jan 30, 2024 (2 weeks on market)
-
Updated:
-
Last Checked: 3 hours ago
-
MLS®#: X7566387
-
Listed By: Pc275 realty inc.
Beautiful 3+1 bedroom, 3.5 bath all-brick ranch home in Kilworth! This unique, updated and beautiful property offers tons of space for a growing family and is conveniently located just minutes from the city. Updates include the basement, bedrooms, all of the bathrooms, pool, new paint job and more! Roof is 12 months old. Enjoy a hot summers day in the pool that can be accessed through the walk out basement. Other features are flowing open concept floor plan, double garage, above ground pool, gleaming hardwood flooring, large great room with gas fireplace & vaulted ceiling. Formal dining room with French doors, huge dine-in kitchen with ceramic backsplash. Huge master with 5 piece ensuite + 2 additional bedrooms, 4 piece bath & powder room on main floor. Spacious mudroom with ceramic flooring, family room & bedroom with cheater ensuite.
Property Details
Facts for 31 Wingreen Lane, Middlesex
Status
Days on Market: 16
Last Status: Sold
Sold Date: Mar 30, 2013
Closed Date: Jun 14, 2013
Expiry Date: Sep 01, 2013
Sold Price: $403,500
Unavailable Date: Mar 30, 2013
Input Date: Mar 13, 2013
Property
Status: Sale
Property Type: Detached
Style: Bungalow
Inside
Bedrooms: 3
Bedrooms Plus: 1
Bathrooms: 4
Kitchens: 2
Rooms: 12
Air Conditioning: Central Air
Washrooms: 4
Building
Basement: Part Fin
Basement 2: W/O
Exterior: Brick
Parking
Driveway: Other
Fees
Tax Year: 2012
Tax Legal Description: PLAN M339 LOT 104 MIDDLESEX CENTRE TWP
Taxes: $3,596
Land
Cross Street: Near - Komoka 2Km
Pool: Abv Grnd
Sewer: Sewers
Lot Depth: 169.4
Lot Frontage: 70.02
Lot Irregularities: 70.02X169.4X170.8X70.
Zoning: SFR
Rooms
Room details for 31 Wingreen Lane, Middlesex
| Type | Dimensions | Description |
|---|---|---|
| Living Main | 3.63 x 5.99 | |
| Dining Main | 3.04 x 3.58 | |
| Kitchen Main | 2.94 x 3.04 | |
| Kitchen Main | 2.99 x 3.04 | Eat-In Kitchen |
| Prim Bdrm Main | 3.50 x 5.84 | |
| Br Main | 2.97 x 3.50 | |
| Br Main | 3.37 x 3.50 | |
| Laundry Main | - | |
| Family Lower | 3.60 x 5.84 | |
| Br Lower | 3.09 x 4.57 | |
| Workshop Lower | 2.64 x 7.01 |
| XXXXXXXX | XXX XX, XXXX |
XXXX XXX XXXX |
$XXX,XXX |
| XXX XX, XXXX |
XXXXXX XXX XXXX |
$XXX,XXX |
| XXXXXXXX XXXX | XXX XX, XXXX | $362,900 XXX XXXX |
| XXXXXXXX XXXXXX | XXX XX, XXXX | $369,900 XXX XXXX |

Delaware Central School
Elementary: PublicSt. Nicholas Senior Separate School
Elementary: CatholicSt Theresa Separate School
Elementary: CatholicOur Lady of Lourdes Separate School
Elementary: CatholicByron Northview Public School
Elementary: PublicParkview Public School
Elementary: PublicWestminster Secondary School
Secondary: PublicSt. Andre Bessette Secondary School
Secondary: CatholicSt Thomas Aquinas Secondary School
Secondary: CatholicOakridge Secondary School
Secondary: PublicSir Frederick Banting Secondary School
Secondary: PublicSaunders Secondary School
Secondary: Public- 1 bath
- 3 bed
- 700 sqft
167 Railway Avenue, Middlesex Centre, Ontario • N0L 1R0 • Komoka

