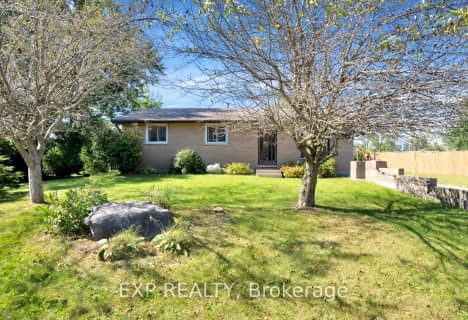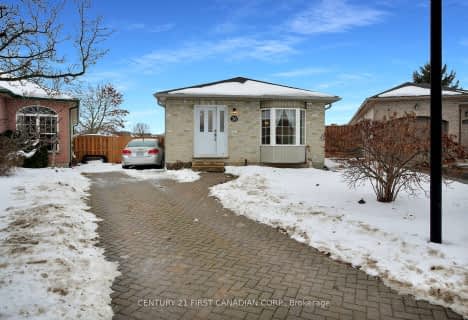
Delaware Central School
Elementary: Public
5.64 km
St. Nicholas Senior Separate School
Elementary: Catholic
3.42 km
St Theresa Separate School
Elementary: Catholic
5.37 km
Our Lady of Lourdes Separate School
Elementary: Catholic
5.59 km
Byron Northview Public School
Elementary: Public
5.24 km
Parkview Public School
Elementary: Public
3.09 km
Westminster Secondary School
Secondary: Public
10.22 km
St. Andre Bessette Secondary School
Secondary: Catholic
8.56 km
St Thomas Aquinas Secondary School
Secondary: Catholic
5.61 km
Oakridge Secondary School
Secondary: Public
7.44 km
Sir Frederick Banting Secondary School
Secondary: Public
9.20 km
Saunders Secondary School
Secondary: Public
9.21 km


