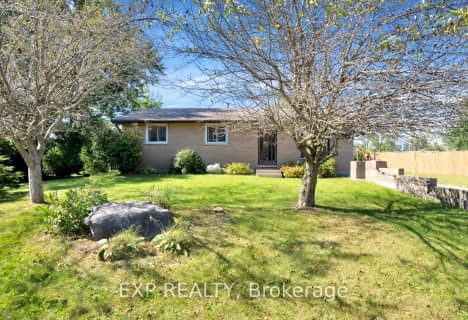
Delaware Central School
Elementary: Public
5.15 km
St. Nicholas Senior Separate School
Elementary: Catholic
3.95 km
St Theresa Separate School
Elementary: Catholic
5.71 km
Our Lady of Lourdes Separate School
Elementary: Catholic
5.18 km
Byron Northview Public School
Elementary: Public
5.70 km
Parkview Public School
Elementary: Public
2.62 km
Westminster Secondary School
Secondary: Public
10.66 km
St. Andre Bessette Secondary School
Secondary: Catholic
9.15 km
St Thomas Aquinas Secondary School
Secondary: Catholic
6.12 km
Oakridge Secondary School
Secondary: Public
7.96 km
Sir Frederick Banting Secondary School
Secondary: Public
9.78 km
Saunders Secondary School
Secondary: Public
9.59 km

