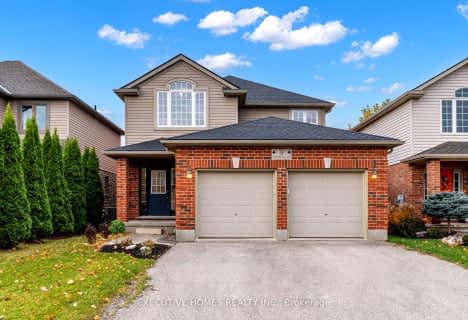
Sir Arthur Currie Public School
Elementary: Public
7.90 km
St Patrick
Elementary: Catholic
10.15 km
St Marguerite d'Youville
Elementary: Catholic
9.77 km
Oxbow Public School
Elementary: Public
1.54 km
St Catherine of Siena
Elementary: Catholic
9.24 km
Emily Carr Public School
Elementary: Public
9.85 km
St. Andre Bessette Secondary School
Secondary: Catholic
8.65 km
Mother Teresa Catholic Secondary School
Secondary: Catholic
11.00 km
St Thomas Aquinas Secondary School
Secondary: Catholic
13.23 km
Oakridge Secondary School
Secondary: Public
13.02 km
Medway High School
Secondary: Public
8.13 km
Sir Frederick Banting Secondary School
Secondary: Public
10.86 km

