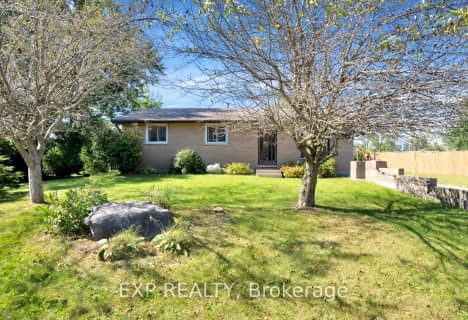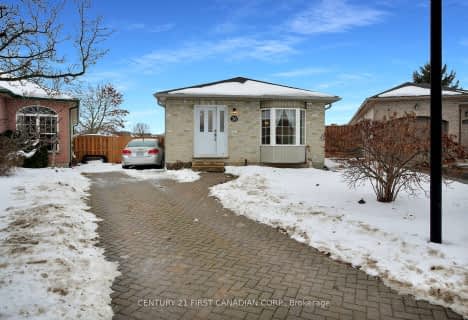
Delaware Central School
Elementary: Public
5.61 km
St. Nicholas Senior Separate School
Elementary: Catholic
3.44 km
St Theresa Separate School
Elementary: Catholic
5.38 km
Our Lady of Lourdes Separate School
Elementary: Catholic
5.57 km
Byron Northview Public School
Elementary: Public
5.26 km
Parkview Public School
Elementary: Public
3.07 km
Westminster Secondary School
Secondary: Public
10.24 km
St. Andre Bessette Secondary School
Secondary: Catholic
8.59 km
St Thomas Aquinas Secondary School
Secondary: Catholic
5.63 km
Oakridge Secondary School
Secondary: Public
7.46 km
Sir Frederick Banting Secondary School
Secondary: Public
9.23 km
Saunders Secondary School
Secondary: Public
9.23 km


