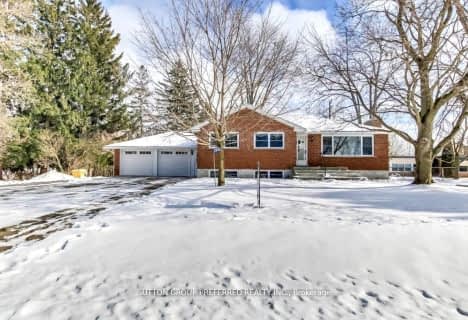Sold on Dec 17, 2023
Note: Property is not currently for sale or for rent.

-
Type: Detached
-
Style: Bungalow
-
Lot Size: 202.35 x 211.43
-
Age: 51-99 years
-
Taxes: $2,931 per year
-
Days on Site: 10 Days
-
Added: Feb 29, 2024 (1 week on market)
-
Updated:
-
Last Checked: 1 month ago
-
MLS®#: X7975071
-
Listed By: Saker realty corporation, brokerage
Welcome to Beautiful Delaware! This property is enclaved by nature on every front and gracefully overlooks one of the many picturesque ravines, inside this small town. The captivating curb appeal on this all-brick bungalow, will greet you every day as you pull up to this professionally landscaped property. The charming setting on this property is truly one of a kind. Warm up in the hot tub this winter with some hot chocolate and take in the enchanting views, just a 7-minute drive away from the city. Enjoy the summers taking in the stunning views while you BBQ on the deck, or relax with a drink at either of the two beautiful fire pit areas. Looking for some more entertainment? Walk down the Delaware hill for some freshly smoked brisket, cold beer and live music at BJs Country Market. Stepping into the home you'll be greeted with gleaming hardwood floors, a white kitchen completed with quartz countertops and an open concept main floor, perfect to entertain in. The fully finished basement has tons of space to watch the big game and a spacious room for guests to stay in while they visit. The oversized 24x22 double car garage/workshop is filled with natural light and completed with several built-in shelves, to house all your tools. You can use this large space as a workshop, home gym, or of course to shelter your vehicles from the snow this winter. This home is just a 3-minute drive from the 402 highway, convenient for commuters or guests coming in for the holidays. Offered at an affordable price, this is a great way to get your foot in the door into Delaware. The only true small-town left, within a 10-minute drive from London. Your escape from the city awaits!
Property Details
Facts for 3523 Springer Road, Middlesex Centre
Status
Days on Market: 10
Last Status: Sold
Sold Date: Dec 17, 2023
Closed Date: Jan 17, 2024
Expiry Date: Jan 31, 2024
Sold Price: $655,000
Unavailable Date: Dec 17, 2023
Input Date: Dec 07, 2023
Property
Status: Sale
Property Type: Detached
Style: Bungalow
Age: 51-99
Area: Middlesex Centre
Community: Delaware Town
Availability Date: 1TO29
Assessment Amount: $228,000
Assessment Year: 2016
Inside
Bedrooms: 3
Bedrooms Plus: 1
Bathrooms: 2
Kitchens: 1
Rooms: 6
Air Conditioning: Central Air
Washrooms: 2
Building
Basement: Finished
Basement 2: Full
Exterior: Brick
Elevator: N
UFFI: No
Parking
Covered Parking Spaces: 6
Total Parking Spaces: 8
Fees
Tax Year: 2023
Tax Legal Description: PT LT 6 CON D PT 1 34R2179 MIDDLESEX CENTRE TWP/DELAWARE TWP
Taxes: $2,931
Highlights
Feature: Fenced Yard
Land
Cross Street: Oxford W To Gideon D
Municipality District: Middlesex Centre
Fronting On: West
Parcel Number: 085070113
Sewer: Septic
Lot Depth: 211.43
Lot Frontage: 202.35
Acres: < .50
Zoning: CR1
Easements Restrictions: Conserv Regs
Rooms
Room details for 3523 Springer Road, Middlesex Centre
| Type | Dimensions | Description |
|---|---|---|
| Living Main | 4.49 x 3.75 | |
| Prim Bdrm Main | 3.04 x 3.65 | |
| Br Main | 3.65 x 2.38 | |
| Br Main | 2.66 x 2.66 | |
| Family Bsmt | 6.80 x 4.19 | Fireplace |
| Office Bsmt | 3.83 x 4.97 | |
| Bathroom Main | - | |
| Bathroom Bsmt | - | |
| Br Bsmt | 3.81 x 4.93 |
| XXXXXXXX | XXX XX, XXXX |
XXXX XXX XXXX |
$XXX,XXX |
| XXX XX, XXXX |
XXXXXX XXX XXXX |
$XXX,XXX | |
| XXXXXXXX | XXX XX, XXXX |
XXXX XXX XXXX |
$XXX,XXX |
| XXX XX, XXXX |
XXXXXX XXX XXXX |
$XXX,XXX | |
| XXXXXXXX | XXX XX, XXXX |
XXXX XXX XXXX |
$XXX,XXX |
| XXX XX, XXXX |
XXXXXX XXX XXXX |
$XXX,XXX | |
| XXXXXXXX | XXX XX, XXXX |
XXXX XXX XXXX |
$XXX,XXX |
| XXX XX, XXXX |
XXXXXX XXX XXXX |
$XXX,XXX | |
| XXXXXXXX | XXX XX, XXXX |
XXXX XXX XXXX |
$XXX,XXX |
| XXX XX, XXXX |
XXXXXX XXX XXXX |
$XXX,XXX | |
| XXXXXXXX | XXX XX, XXXX |
XXXXXXX XXX XXXX |
|
| XXX XX, XXXX |
XXXXXX XXX XXXX |
$XXX,XXX |
| XXXXXXXX XXXX | XXX XX, XXXX | $655,000 XXX XXXX |
| XXXXXXXX XXXXXX | XXX XX, XXXX | $674,900 XXX XXXX |
| XXXXXXXX XXXX | XXX XX, XXXX | $429,900 XXX XXXX |
| XXXXXXXX XXXXXX | XXX XX, XXXX | $429,900 XXX XXXX |
| XXXXXXXX XXXX | XXX XX, XXXX | $155,000 XXX XXXX |
| XXXXXXXX XXXXXX | XXX XX, XXXX | $152,000 XXX XXXX |
| XXXXXXXX XXXX | XXX XX, XXXX | $142,000 XXX XXXX |
| XXXXXXXX XXXXXX | XXX XX, XXXX | $146,900 XXX XXXX |
| XXXXXXXX XXXX | XXX XX, XXXX | $220,000 XXX XXXX |
| XXXXXXXX XXXXXX | XXX XX, XXXX | $229,900 XXX XXXX |
| XXXXXXXX XXXXXXX | XXX XX, XXXX | XXX XXXX |
| XXXXXXXX XXXXXX | XXX XX, XXXX | $236,900 XXX XXXX |

Delaware Central School
Elementary: PublicSt. Nicholas Senior Separate School
Elementary: CatholicSt Theresa Separate School
Elementary: CatholicCaradoc Public School
Elementary: PublicOur Lady of Lourdes Separate School
Elementary: CatholicParkview Public School
Elementary: PublicWestminster Secondary School
Secondary: PublicSt. Andre Bessette Secondary School
Secondary: CatholicSt Thomas Aquinas Secondary School
Secondary: CatholicOakridge Secondary School
Secondary: PublicSir Frederick Banting Secondary School
Secondary: PublicSaunders Secondary School
Secondary: Public- 2 bath
- 3 bed
2408 Gideon Drive, Middlesex Centre, Ontario • N0L 1E0 • Delaware Town

