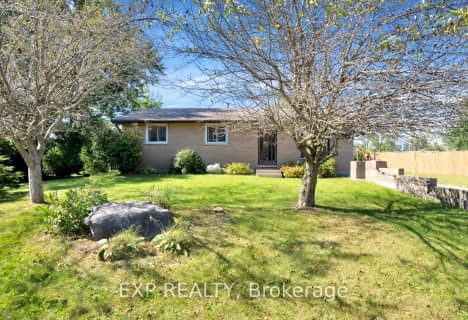
Delaware Central School
Elementary: Public
5.30 km
St. Nicholas Senior Separate School
Elementary: Catholic
3.77 km
St Theresa Separate School
Elementary: Catholic
5.58 km
Our Lady of Lourdes Separate School
Elementary: Catholic
5.29 km
Byron Northview Public School
Elementary: Public
5.54 km
Parkview Public School
Elementary: Public
2.78 km
Westminster Secondary School
Secondary: Public
10.51 km
St. Andre Bessette Secondary School
Secondary: Catholic
8.96 km
St Thomas Aquinas Secondary School
Secondary: Catholic
5.94 km
Oakridge Secondary School
Secondary: Public
7.78 km
Sir Frederick Banting Secondary School
Secondary: Public
9.59 km
Saunders Secondary School
Secondary: Public
9.45 km

