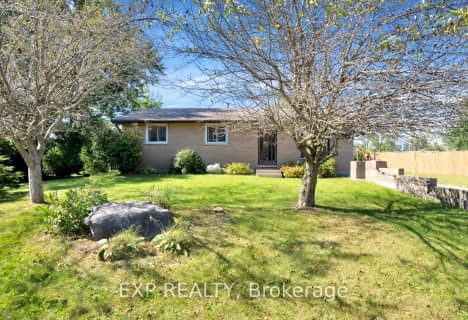
Delaware Central School
Elementary: Public
5.31 km
St. Nicholas Senior Separate School
Elementary: Catholic
3.56 km
St Theresa Separate School
Elementary: Catholic
5.33 km
Our Lady of Lourdes Separate School
Elementary: Catholic
5.26 km
Byron Northview Public School
Elementary: Public
5.29 km
Parkview Public School
Elementary: Public
3.02 km
Westminster Secondary School
Secondary: Public
10.26 km
St. Andre Bessette Secondary School
Secondary: Catholic
8.82 km
St Thomas Aquinas Secondary School
Secondary: Catholic
5.71 km
Oakridge Secondary School
Secondary: Public
7.56 km
Sir Frederick Banting Secondary School
Secondary: Public
9.41 km
Saunders Secondary School
Secondary: Public
9.20 km

