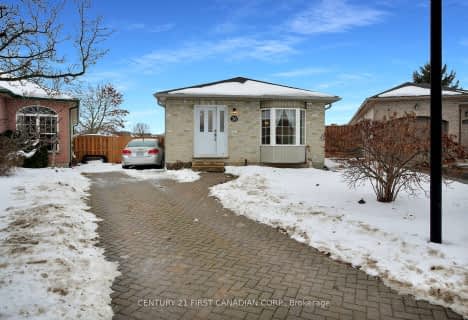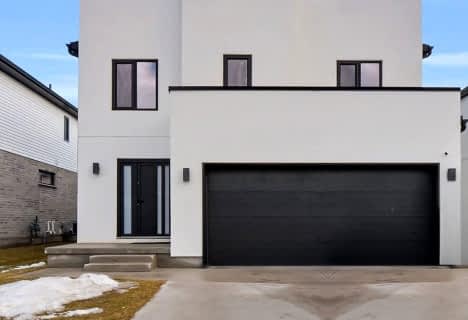Sold on Nov 11, 2022
Note: Property is not currently for sale or for rent.

-
Type: Detached
-
Style: Bungalow
-
Lot Size: 46 x 98
-
Age: 0-5 years
-
Days on Site: 24 Days
-
Added: Feb 17, 2024 (3 weeks on market)
-
Updated:
-
Last Checked: 1 month ago
-
MLS®#: X7809359
-
Listed By: Thrive realty group inc.
NEWER BUNGALOW PRICED BELOW REPLACEMENT COST. Located in desirable and beautiful Kilworth. This gorgeous home built in 2021 is sure to impress. This home offers striking curb appeal with brick and stone facade, double car garage and private front courtyard. Open concept main floor living space offers white kitchen with quartz countertops, engineered hardwood flooring, 2 bedrooms, 2 full bathrooms and spacious great room. Customized with many upgrades such as gas line for stove and BBQ, glass stair railing, shower wall niches, front bedroom larger than the standard floor plan, and much more. Spacious unfinished basement has been framed based on 2-bedroom, rec room and bath layout. Conveniently located, minutes west of London and amazing Komoka Provincial Park, wellness center, Golf Club and much more.
Property Details
Facts for 31-383 Daventry Way, Middlesex Centre
Status
Days on Market: 24
Last Status: Sold
Sold Date: Nov 11, 2022
Closed Date: Dec 21, 2022
Expiry Date: Jan 30, 2023
Sold Price: $630,000
Unavailable Date: Nov 11, 2022
Input Date: Oct 18, 2022
Prior LSC: Sold
Property
Status: Sale
Property Type: Detached
Style: Bungalow
Age: 0-5
Area: Middlesex Centre
Community: Kilworth
Availability Date: FLEX
Assessment Amount: $95,000
Assessment Year: 2022
Inside
Bedrooms: 2
Bathrooms: 2
Kitchens: 1
Rooms: 7
Air Conditioning: Central Air
Washrooms: 2
Building
Basement: Full
Basement 2: Unfinished
Exterior: Brick
Exterior: Stone
Elevator: N
Parking
Covered Parking Spaces: 2
Total Parking Spaces: 4
Fees
Tax Year: 2021
Common Elements Included: Yes
Tax Legal Description: UNIT 1, LEVEL 1, MIDDLESEX VACANT LAND CONDOMINIUM PLAN NO. 957
Highlights
Feature: Other
Land
Cross Street: Daventry Way And Cre
Municipality District: Middlesex Centre
Parcel Number: 095600001
Pool: None
Sewer: Sewers
Lot Depth: 98
Lot Frontage: 46
Acres: < .50
Zoning: UR1-39
Condo
Property Management: Plymouth Property Mgmt
Rooms
Room details for 31-383 Daventry Way, Middlesex Centre
| Type | Dimensions | Description |
|---|---|---|
| Great Rm Main | 5.33 x 4.44 | |
| Prim Bdrm Main | 4.11 x 5.54 | |
| Br Main | 3.58 x 3.20 | |
| Bathroom Main | - | |
| Laundry Bsmt | - |
| XXXXXXXX | XXX XX, XXXX |
XXXX XXX XXXX |
$XXX,XXX |
| XXX XX, XXXX |
XXXXXX XXX XXXX |
$XXX,XXX | |
| XXXXXXXX | XXX XX, XXXX |
XXXXXXX XXX XXXX |
|
| XXX XX, XXXX |
XXXXXX XXX XXXX |
$X,XXX | |
| XXXXXXXX | XXX XX, XXXX |
XXXXXXX XXX XXXX |
|
| XXX XX, XXXX |
XXXXXX XXX XXXX |
$XXX,XXX | |
| XXXXXXXX | XXX XX, XXXX |
XXXXXXX XXX XXXX |
|
| XXX XX, XXXX |
XXXXXX XXX XXXX |
$XXX,XXX |
| XXXXXXXX XXXX | XXX XX, XXXX | $630,000 XXX XXXX |
| XXXXXXXX XXXXXX | XXX XX, XXXX | $649,900 XXX XXXX |
| XXXXXXXX XXXXXXX | XXX XX, XXXX | XXX XXXX |
| XXXXXXXX XXXXXX | XXX XX, XXXX | $2,500 XXX XXXX |
| XXXXXXXX XXXXXXX | XXX XX, XXXX | XXX XXXX |
| XXXXXXXX XXXXXX | XXX XX, XXXX | $689,900 XXX XXXX |
| XXXXXXXX XXXXXXX | XXX XX, XXXX | XXX XXXX |
| XXXXXXXX XXXXXX | XXX XX, XXXX | $769,900 XXX XXXX |

Delaware Central School
Elementary: PublicSt. Nicholas Senior Separate School
Elementary: CatholicSt Theresa Separate School
Elementary: CatholicOur Lady of Lourdes Separate School
Elementary: CatholicByron Northview Public School
Elementary: PublicParkview Public School
Elementary: PublicWestminster Secondary School
Secondary: PublicSt. Andre Bessette Secondary School
Secondary: CatholicSt Thomas Aquinas Secondary School
Secondary: CatholicOakridge Secondary School
Secondary: PublicSir Frederick Banting Secondary School
Secondary: PublicSaunders Secondary School
Secondary: Public- 2 bath
- 3 bed
30 Aylesford Court, Middlesex Centre, Ontario • N0L 1R0 • Komoka
- 6 bath
- 3 bed
176 Winlow Way, Middlesex Centre, Ontario • N0L 1R0 • Komoka


