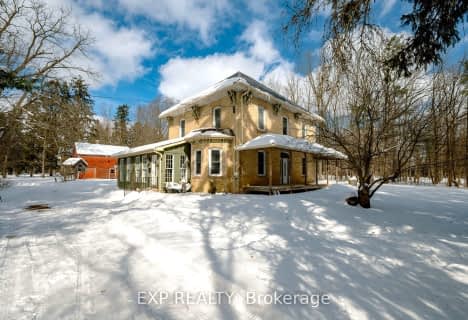Sold on Dec 01, 2023
Note: Property is not currently for sale or for rent.

-
Type: Detached
-
Style: 1 1/2 Storey
-
Lot Size: 400 x 980.6 Acres
-
Age: 31-50 years
-
Taxes: $7,224 per year
-
Days on Site: 184 Days
-
Added: Feb 29, 2024 (6 months on market)
-
Updated:
-
Last Checked: 3 months ago
-
MLS®#: X7974732
-
Listed By: Exp realty of canada inc.
This exceptional property boasts 9.51 acres of sprawling land with a ravine, complemented by a custom-built contemporary home featuring a picturesque steam running along the back. With the added bonuses of natural gas availability and AG1 zoning, this listing is truly a rarity. If you're seeking an escape from city life to the tranquility of the countryside, while still desiring proximity to London, this location is ideal for you. Situated on the edge of Delaware and just a short drive from Sharon Creek, this country retreat offers the best of both worlds - minutes away from city amenities, yet nestled in a secluded setting. Nestled far back from the road, it exudes an extraordinary level of privacy. Upon entering, the soaring cathedral ceilings create a grand impression in the airy front foyer. The sunken formal living room awaits, adorned with a gas fireplace, towering windows, and breathtaking views of the backyard and its picturesque sunsets. A few steps up from the living room, you'll find the raised formal dining room, steps from the kitchen with 18-foot high ceilings that boasts granite countertops, gas range, & overlooks a secondary family room. With quick access to the side deck patio, equipped with a gas hook-up for barbecues, it's the perfect space for outdoor entertaining. The main floor offers two additional bedrooms, including a spacious primary bedroom with a 5-piece ensuite bathroom, walk-in closet, and patio doors leading to the back deck. Ascending to the second level, you'll discover two more bedrooms, connected by a catwalk and accompanied by a private library or office space. The lower level is fully finished and offers an inviting atmosphere, complete with a gas fireplace, half bath, bar, and games room. This versatile space has plenty of potential for a granny suite. Outside, you'll find a detached studio accompanied by a single garage. Don't miss out on this extraordinary opportunity!
Property Details
Facts for 3923 Brigham Road, Middlesex Centre
Status
Days on Market: 184
Last Status: Sold
Sold Date: Dec 01, 2023
Closed Date: Feb 08, 2024
Expiry Date: Feb 29, 2024
Sold Price: $1,420,000
Unavailable Date: Dec 01, 2023
Input Date: Jun 02, 2023
Property
Status: Sale
Property Type: Detached
Style: 1 1/2 Storey
Age: 31-50
Area: Middlesex Centre
Community: Rural Middlesex Centre
Availability Date: IMMED
Assessment Amount: $577,000
Assessment Year: 2022
Inside
Bedrooms: 4
Bathrooms: 4
Kitchens: 1
Rooms: 13
Air Conditioning: Central Air
Fireplace: No
Washrooms: 4
Building
Basement: Finished
Basement 2: Full
Exterior: Brick
Exterior: Wood
Elevator: N
UFFI: No
Water Supply Type: Drilled Well
Retirement: N
Parking
Covered Parking Spaces: 10
Total Parking Spaces: 12
Fees
Tax Year: 2023
Tax Legal Description: PT LT CON 2 AS IN MW90124; S/T MW66137 MIDDLEXES CENTRE TWP/DELA
Taxes: $7,224
Highlights
Feature: Hospital
Land
Cross Street: West On Hwy 402, Rig
Municipality District: Middlesex Centre
Fronting On: East
Parcel Number: 085040013
Pool: None
Sewer: Septic
Lot Depth: 980.6 Acres
Lot Frontage: 400 Acres
Acres: 5-9.99
Zoning: A1
Additional Media
- Virtual Tour: https://unbranded.youriguide.com/3923_brigham_rd_london_on/
Rooms
Room details for 3923 Brigham Road, Middlesex Centre
| Type | Dimensions | Description |
|---|---|---|
| Prim Bdrm Main | 4.78 x 5.18 | |
| Br 2nd | 3.25 x 4.37 | |
| Br 2nd | 3.25 x 4.37 | |
| Bathroom Main | 1.09 x 2.21 | |
| Kitchen Main | 3.61 x 6.65 | |
| Living Main | 4.22 x 7.75 | |
| Bathroom 2nd | 2.08 x 3.07 | |
| Bathroom Lower | 1.17 x 2.13 | |
| Br Main | 3.23 x 3.58 | |
| Dining Main | 3.28 x 4.47 | |
| Laundry Main | 2.90 x 2.87 |
| XXXXXXXX | XXX XX, XXXX |
XXXX XXX XXXX |
$X,XXX,XXX |
| XXX XX, XXXX |
XXXXXX XXX XXXX |
$X,XXX,XXX | |
| XXXXXXXX | XXX XX, XXXX |
XXXXXXXX XXX XXXX |
|
| XXX XX, XXXX |
XXXXXX XXX XXXX |
$XXX,XXX | |
| XXXXXXXX | XXX XX, XXXX |
XXXX XXX XXXX |
$XXX,XXX |
| XXX XX, XXXX |
XXXXXX XXX XXXX |
$XXX,XXX | |
| XXXXXXXX | XXX XX, XXXX |
XXXXXXX XXX XXXX |
|
| XXX XX, XXXX |
XXXXXX XXX XXXX |
$XXX,XXX |
| XXXXXXXX XXXX | XXX XX, XXXX | $1,420,000 XXX XXXX |
| XXXXXXXX XXXXXX | XXX XX, XXXX | $1,499,000 XXX XXXX |
| XXXXXXXX XXXXXXXX | XXX XX, XXXX | XXX XXXX |
| XXXXXXXX XXXXXX | XXX XX, XXXX | $369,900 XXX XXXX |
| XXXXXXXX XXXX | XXX XX, XXXX | $340,000 XXX XXXX |
| XXXXXXXX XXXXXX | XXX XX, XXXX | $359,900 XXX XXXX |
| XXXXXXXX XXXXXXX | XXX XX, XXXX | XXX XXXX |
| XXXXXXXX XXXXXX | XXX XX, XXXX | $389,900 XXX XXXX |

Delaware Central School
Elementary: PublicSt. Nicholas Senior Separate School
Elementary: CatholicSt Theresa Separate School
Elementary: CatholicByron Somerset Public School
Elementary: PublicOur Lady of Lourdes Separate School
Elementary: CatholicByron Southwood Public School
Elementary: PublicWestminster Secondary School
Secondary: PublicSt. Andre Bessette Secondary School
Secondary: CatholicSt Thomas Aquinas Secondary School
Secondary: CatholicOakridge Secondary School
Secondary: PublicSir Frederick Banting Secondary School
Secondary: PublicSaunders Secondary School
Secondary: Public- 2 bath
- 4 bed
11294 Longwoods Road, Middlesex Centre, Ontario • N0L 1E0 • Delaware Town

