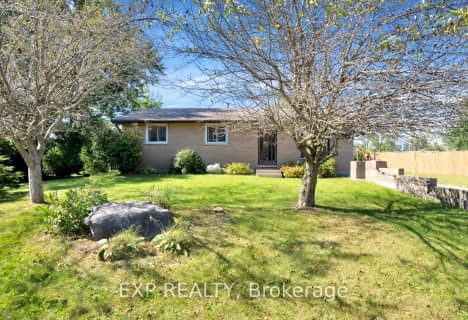
Delaware Central School
Elementary: Public
5.46 km
St. Nicholas Senior Separate School
Elementary: Catholic
3.08 km
St Theresa Separate School
Elementary: Catholic
4.80 km
Our Lady of Lourdes Separate School
Elementary: Catholic
5.30 km
Byron Northview Public School
Elementary: Public
4.77 km
Parkview Public School
Elementary: Public
3.55 km
Westminster Secondary School
Secondary: Public
9.73 km
St. Andre Bessette Secondary School
Secondary: Catholic
8.49 km
St Thomas Aquinas Secondary School
Secondary: Catholic
5.20 km
Oakridge Secondary School
Secondary: Public
7.06 km
Sir Frederick Banting Secondary School
Secondary: Public
8.98 km
Saunders Secondary School
Secondary: Public
8.67 km

