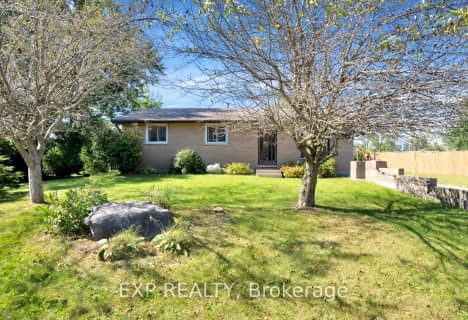
Delaware Central School
Elementary: Public
5.39 km
Valleyview Central Public School
Elementary: Public
7.88 km
St. Nicholas Senior Separate School
Elementary: Catholic
6.93 km
Caradoc Public School
Elementary: Public
6.42 km
Our Lady of Lourdes Separate School
Elementary: Catholic
5.96 km
Parkview Public School
Elementary: Public
0.46 km
Holy Cross Catholic Secondary School
Secondary: Catholic
13.34 km
St. Andre Bessette Secondary School
Secondary: Catholic
11.54 km
St Thomas Aquinas Secondary School
Secondary: Catholic
9.14 km
Oakridge Secondary School
Secondary: Public
10.95 km
Sir Frederick Banting Secondary School
Secondary: Public
12.52 km
Saunders Secondary School
Secondary: Public
12.64 km

