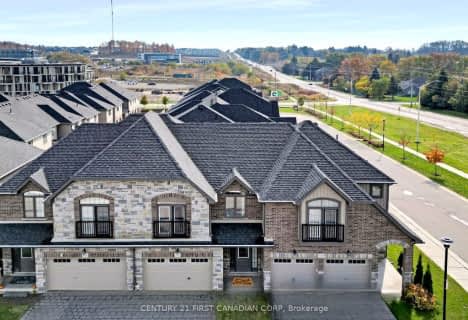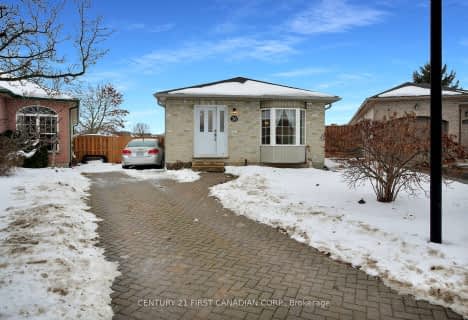
Delaware Central School
Elementary: Public
5.76 km
St. Nicholas Senior Separate School
Elementary: Catholic
2.58 km
St Theresa Separate School
Elementary: Catholic
4.34 km
Our Lady of Lourdes Separate School
Elementary: Catholic
5.53 km
Byron Northview Public School
Elementary: Public
4.26 km
Parkview Public School
Elementary: Public
4.06 km
Westminster Secondary School
Secondary: Public
9.23 km
St. Andre Bessette Secondary School
Secondary: Catholic
8.08 km
St Thomas Aquinas Secondary School
Secondary: Catholic
4.69 km
Oakridge Secondary School
Secondary: Public
6.55 km
Sir Frederick Banting Secondary School
Secondary: Public
8.50 km
Saunders Secondary School
Secondary: Public
8.19 km


