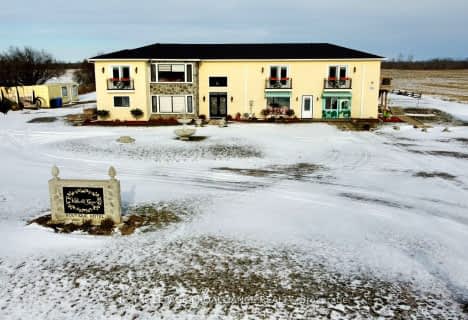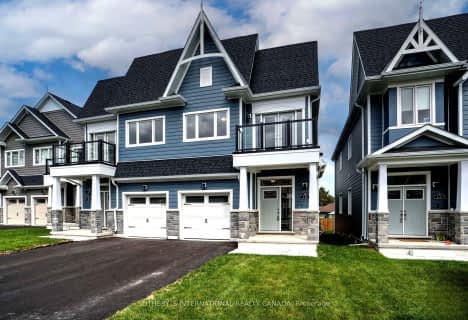
Sir James Whitney/Sagonaska Elementary School
Elementary: ProvincialSir James Whitney School for the Deaf
Elementary: ProvincialMassassaga-Rednersville Public School
Elementary: PublicKente Public School
Elementary: PublicC M L Snider Elementary School
Elementary: PublicBayside Public School
Elementary: PublicSir James Whitney/Sagonaska Secondary School
Secondary: ProvincialSir James Whitney School for the Deaf
Secondary: ProvincialNicholson Catholic College
Secondary: CatholicQuinte Secondary School
Secondary: PublicBayside Secondary School
Secondary: PublicCentennial Secondary School
Secondary: Public- — bath
- — bed
- — sqft
10 Twelve Trees Court, Prince Edward County, Ontario • K0K 3L0 • Wellington



