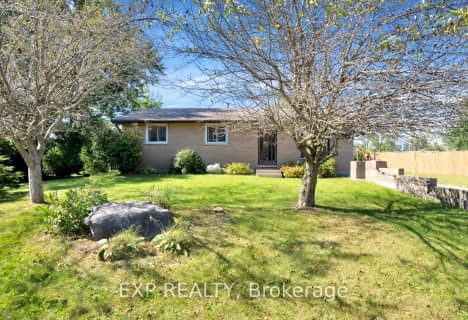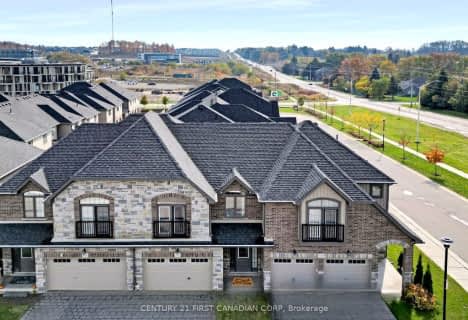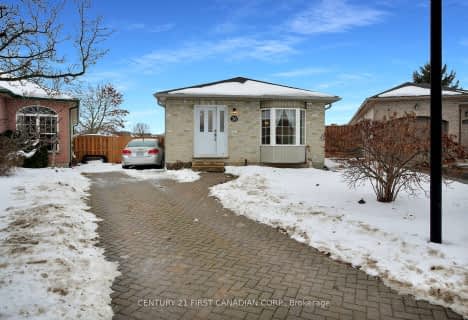
Delaware Central School
Elementary: Public
5.29 km
St. Nicholas Senior Separate School
Elementary: Catholic
2.94 km
St Theresa Separate School
Elementary: Catholic
4.40 km
Our Lady of Lourdes Separate School
Elementary: Catholic
5.06 km
Byron Northview Public School
Elementary: Public
4.47 km
Parkview Public School
Elementary: Public
3.90 km
Westminster Secondary School
Secondary: Public
9.40 km
St. Andre Bessette Secondary School
Secondary: Catholic
8.53 km
St Thomas Aquinas Secondary School
Secondary: Catholic
4.97 km
Oakridge Secondary School
Secondary: Public
6.85 km
Sir Frederick Banting Secondary School
Secondary: Public
8.89 km
Saunders Secondary School
Secondary: Public
8.29 km



