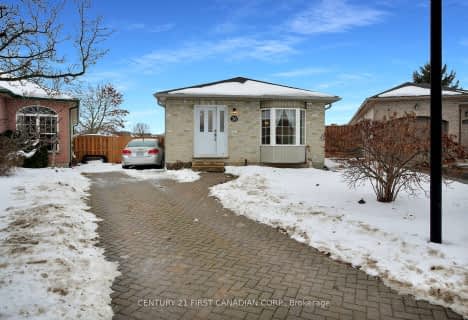
Delaware Central School
Elementary: Public
4.94 km
St. Nicholas Senior Separate School
Elementary: Catholic
3.07 km
St Theresa Separate School
Elementary: Catholic
4.02 km
Our Lady of Lourdes Separate School
Elementary: Catholic
4.59 km
Byron Northview Public School
Elementary: Public
4.30 km
Parkview Public School
Elementary: Public
4.31 km
Westminster Secondary School
Secondary: Public
9.12 km
St. Andre Bessette Secondary School
Secondary: Catholic
8.83 km
St Thomas Aquinas Secondary School
Secondary: Catholic
4.91 km
Oakridge Secondary School
Secondary: Public
6.79 km
Sir Frederick Banting Secondary School
Secondary: Public
9.01 km
Saunders Secondary School
Secondary: Public
7.91 km

