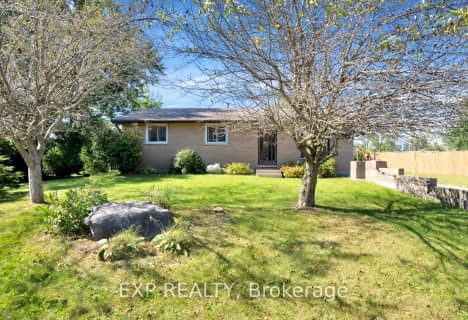
Delaware Central School
Elementary: Public
4.49 km
St. Nicholas Senior Separate School
Elementary: Catholic
4.04 km
St Theresa Separate School
Elementary: Catholic
5.38 km
Our Lady of Lourdes Separate School
Elementary: Catholic
4.43 km
Byron Northview Public School
Elementary: Public
5.56 km
Parkview Public School
Elementary: Public
2.96 km
Westminster Secondary School
Secondary: Public
10.45 km
St. Andre Bessette Secondary School
Secondary: Catholic
9.53 km
St Thomas Aquinas Secondary School
Secondary: Catholic
6.09 km
Oakridge Secondary School
Secondary: Public
7.96 km
Sir Frederick Banting Secondary School
Secondary: Public
9.98 km
Saunders Secondary School
Secondary: Public
9.27 km

