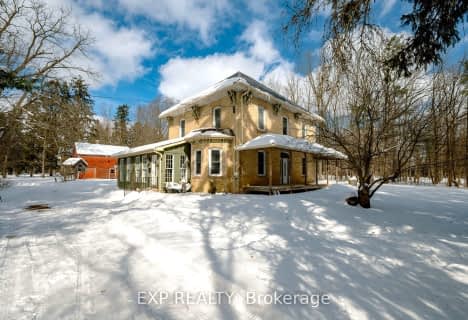
Delaware Central School
Elementary: Public
0.66 km
St. Nicholas Senior Separate School
Elementary: Catholic
7.33 km
St Theresa Separate School
Elementary: Catholic
7.22 km
Caradoc Public School
Elementary: Public
6.21 km
Our Lady of Lourdes Separate School
Elementary: Catholic
0.78 km
Parkview Public School
Elementary: Public
4.96 km
Westminster Secondary School
Secondary: Public
12.25 km
St. Andre Bessette Secondary School
Secondary: Catholic
13.13 km
St Thomas Aquinas Secondary School
Secondary: Catholic
8.86 km
Oakridge Secondary School
Secondary: Public
10.69 km
Sir Frederick Banting Secondary School
Secondary: Public
13.18 km
Saunders Secondary School
Secondary: Public
10.68 km


