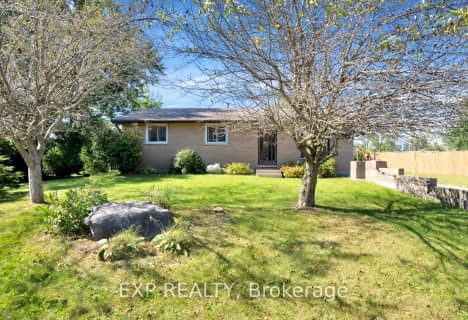
Delaware Central School
Elementary: Public
5.44 km
St. Nicholas Senior Separate School
Elementary: Catholic
3.75 km
St Theresa Separate School
Elementary: Catholic
5.64 km
Our Lady of Lourdes Separate School
Elementary: Catholic
5.45 km
Byron Northview Public School
Elementary: Public
5.56 km
Parkview Public School
Elementary: Public
2.76 km
Westminster Secondary School
Secondary: Public
10.54 km
St. Andre Bessette Secondary School
Secondary: Catholic
8.87 km
St Thomas Aquinas Secondary School
Secondary: Catholic
5.94 km
Oakridge Secondary School
Secondary: Public
7.77 km
Sir Frederick Banting Secondary School
Secondary: Public
9.53 km
Saunders Secondary School
Secondary: Public
9.50 km

