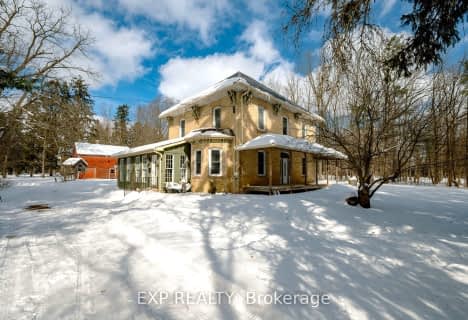Inactive on Nov 30, 2013
Note: Property is not currently for sale or for rent.

-
Type: Detached
-
Style: 2-Storey
-
Lot Size: 0 x 0 Acres
-
Age: No Data
-
Taxes: $5,214 per year
-
Days on Site: 61 Days
-
Added: Feb 23, 2024 (2 months on market)
-
Updated:
-
Last Checked: 4 hours ago
-
MLS®#: X7887596
-
Listed By: Sutton group preferred realty inc.(2), brokerage, independently
Attention discriminate buyers. Looking for room, need a spot for a horse(s) or just want an estate to live in? Ease of access to the 401 and 402 or just minutes to downtown London. Tennis court, 10 stalls for the horses, multiple paddocks and all of this bordered on two sides by the Thames River. Incredible renovations include hand carved door set from India on the second floor master suite. The suite also features a second to none ensuite with limestone floors and a separate shower. The custom kitchen with gas fireplace is inclusive of maple and cherry kitchen cabinetry and top of the line appliances. The main floor family room offers a woodburning fireplace and a series of terrace doors to the flanstone walk and or patio and pool area. The exterior was completely stripped and reinsulated prior to the Mabec siding installation.
Property Details
Facts for 9433 Longwoods Road, Middlesex
Status
Days on Market: 61
Last Status: Expired
Sold Date: Mar 14, 2025
Closed Date: Nov 30, -0001
Expiry Date: Nov 30, 2013
Unavailable Date: Nov 30, 2013
Input Date: Sep 30, 2013
Property
Status: Sale
Property Type: Detached
Style: 2-Storey
Availability Date: 30TO59
Inside
Bedrooms: 3
Bathrooms: 4
Kitchens: 2
Rooms: 16
Air Conditioning: Central Air
Washrooms: 4
Building
Basement: Part Bsmt
Exterior: Other
Exterior: Wood
Other Structures: Workshop
Fees
Tax Year: 2012
Tax Legal Description: PT LOT 24, RANGE 1 SWLR, PT 3, 34R646 CARADOC
Taxes: $5,214
Land
Cross Street: Near - Delaware
Pool: Inground
Sewer: Septic
Lot Irregularities: 54.6 Acres
Zoning: A2
Water Features: Riverfront
Rooms
Room details for 9433 Longwoods Road, Middlesex
| Type | Dimensions | Description |
|---|---|---|
| Kitchen Main | 5.33 x 5.48 | |
| Kitchen Main | 2.84 x 4.57 | Eat-In Kitchen |
| Living Main | 4.39 x 4.62 | |
| Dining Main | 3.55 x 4.62 | |
| Family Main | 5.86 x 4.72 | Fireplace |
| Den Main | 1.72 x 2.23 | |
| Laundry Main | 1.47 x 2.23 | |
| Mudroom Main | 1.65 x 2.28 | |
| Prim Bdrm 2nd | 4.69 x 5.02 | |
| Br 2nd | 4.52 x 4.57 | |
| Br 2nd | 3.86 x 4.62 |
| XXXXXXXX | XXX XX, XXXX |
XXXX XXX XXXX |
$XXX,XXX |
| XXX XX, XXXX |
XXXXXX XXX XXXX |
$XXX,XXX |
| XXXXXXXX XXXX | XXX XX, XXXX | $960,000 XXX XXXX |
| XXXXXXXX XXXXXX | XXX XX, XXXX | $999,900 XXX XXXX |

Delaware Central School
Elementary: PublicSt. Nicholas Senior Separate School
Elementary: CatholicSt Theresa Separate School
Elementary: CatholicCaradoc Public School
Elementary: PublicOur Lady of Lourdes Separate School
Elementary: CatholicParkview Public School
Elementary: PublicWestminster Secondary School
Secondary: PublicSt. Andre Bessette Secondary School
Secondary: CatholicSt Thomas Aquinas Secondary School
Secondary: CatholicOakridge Secondary School
Secondary: PublicSir Frederick Banting Secondary School
Secondary: PublicSaunders Secondary School
Secondary: Public- 2 bath
- 4 bed
11294 Longwoods Road, Middlesex Centre, Ontario • N0L 1E0 • Delaware Town

