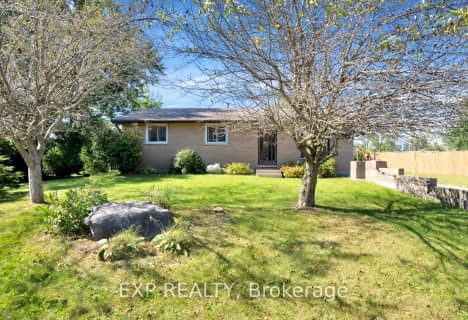
Delaware Central School
Elementary: Public
5.06 km
Valleyview Central Public School
Elementary: Public
8.32 km
St. Nicholas Senior Separate School
Elementary: Catholic
6.40 km
Caradoc Public School
Elementary: Public
6.65 km
Our Lady of Lourdes Separate School
Elementary: Catholic
5.55 km
Parkview Public School
Elementary: Public
0.17 km
Westminster Secondary School
Secondary: Public
13.16 km
St. Andre Bessette Secondary School
Secondary: Catholic
11.15 km
St Thomas Aquinas Secondary School
Secondary: Catholic
8.59 km
Oakridge Secondary School
Secondary: Public
10.42 km
Sir Frederick Banting Secondary School
Secondary: Public
12.06 km
Saunders Secondary School
Secondary: Public
12.05 km

