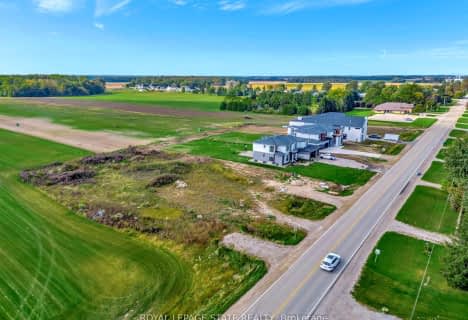
Cedar Hollow Public School
Elementary: PublicCentennial Central School
Elementary: PublicWest Nissouri Public School
Elementary: PublicSt Mark
Elementary: CatholicNorthridge Public School
Elementary: PublicStoney Creek Public School
Elementary: PublicÉcole secondaire Gabriel-Dumont
Secondary: PublicÉcole secondaire catholique École secondaire Monseigneur-Bruyère
Secondary: CatholicMother Teresa Catholic Secondary School
Secondary: CatholicMontcalm Secondary School
Secondary: PublicMedway High School
Secondary: PublicA B Lucas Secondary School
Secondary: Public- 4 bath
- 5 bed
- 3500 sqft
Lot 4 Plover Mills Road, Middlesex Centre, Ontario • N0M 2A0 • Middlesex Centre
- 4 bath
- 4 bed
- 3500 sqft
Lot 5 Plover Mills Road, Middlesex Centre, Ontario • N0M 2A0 • Ilderton


