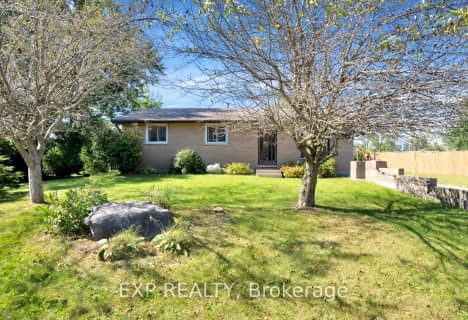
Delaware Central School
Elementary: Public
5.48 km
St. Nicholas Senior Separate School
Elementary: Catholic
3.62 km
St Theresa Separate School
Elementary: Catholic
5.51 km
Our Lady of Lourdes Separate School
Elementary: Catholic
5.46 km
Byron Northview Public School
Elementary: Public
5.42 km
Parkview Public School
Elementary: Public
2.90 km
Westminster Secondary School
Secondary: Public
10.40 km
St. Andre Bessette Secondary School
Secondary: Catholic
8.77 km
St Thomas Aquinas Secondary School
Secondary: Catholic
5.80 km
Oakridge Secondary School
Secondary: Public
7.63 km
Sir Frederick Banting Secondary School
Secondary: Public
9.41 km
Saunders Secondary School
Secondary: Public
9.36 km

