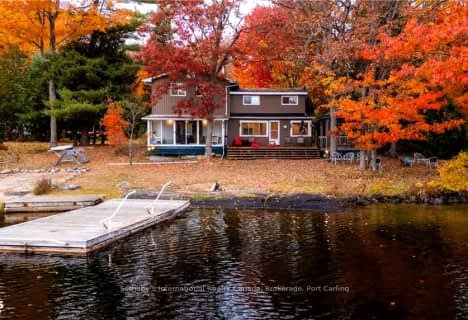Sold on Jun 22, 2022
Note: Property is not currently for sale or for rent.

-
Type: Detached
-
Style: 2-Storey
-
Lot Size: 116 x 0
-
Age: 51-99 years
-
Taxes: $3,874 per year
-
Days on Site: 26 Days
-
Added: Jul 04, 2023 (3 weeks on market)
-
Updated:
-
Last Checked: 2 hours ago
-
MLS®#: X6316470
-
Listed By: Re/max realtron realty inc. brokerage
Fabulous waterfront year round family cottage/home with 5 bedrooms and many upgrades. Features include municipal water, 3 season sun room, enlarged dining room with potlights, new hardwood floors in dining room and kitchen, Potlights in Kitchen, Ceilings fans in bedrooms, newer propane wall furnace, septic and tile bed (2020), roof house and garage (2018), new siding (2019), Large Detached insulated garage with carport. Lots of parking. Bunkie. Hot tub in gazebo. Dock, Sandy beach. Short walk to town.
Property Details
Facts for 02-1067 River Street, Muskoka
Status
Days on Market: 26
Last Status: Sold
Sold Date: Jun 22, 2022
Closed Date: Aug 25, 2022
Expiry Date: Sep 30, 2022
Sold Price: $1,100,000
Unavailable Date: Jun 22, 2022
Input Date: May 27, 2022
Prior LSC: Sold
Property
Status: Sale
Property Type: Detached
Style: 2-Storey
Age: 51-99
Availability Date: FLEX
Assessment Amount: $575,000
Assessment Year: 2021
Inside
Bedrooms: 5
Bathrooms: 2
Kitchens: 1
Rooms: 12
Air Conditioning: None
Washrooms: 2
Building
Basement: None
Exterior: Vinyl Siding
Elevator: N
Parking
Covered Parking Spaces: 6
Total Parking Spaces: 8
Fees
Tax Year: 2021
Tax Legal Description: Pt Lt 231 Plan 22 Medora as in DM276254; T/W DM276
Taxes: $3,874
Land
Cross Street: Hwy 169 And River St
Sewer: Septic
Lot Frontage: 116
Acres: < .50
Zoning: waterfront
Water Body Type: River
Water Frontage: 116
Access To Property: Private Road
Access To Property: Yr Rnd Municpal Rd
Easements Restrictions: Easement
Water Features: Beachfront
Water Features: Dock
Shoreline: Clean
Shoreline: Sandy
Shoreline Allowance: None
Rooms
Room details for 02-1067 River Street, Muskoka
| Type | Dimensions | Description |
|---|---|---|
| Living Main | 4.29 x 5.87 | Broadloom, Fireplace |
| Dining Main | 3.66 x 6.71 | Hardwood Floor |
| Br Main | 2.49 x 3.10 | Broadloom |
| Prim Bdrm 2nd | 2.69 x 5.18 | Broadloom |
| Br 2nd | 3.48 x 5.18 | Broadloom |
| Br 2nd | 2.13 x 3.43 | |
| Br 2nd | 2.49 x 3.53 | |
| Sunroom Main | 2.87 x 5.54 | Broadloom |
| Laundry Main | 2.26 x 2.95 | |
| Bathroom Main | - | |
| Bathroom 2nd | - |
| XXXXXXXX | XXX XX, XXXX |
XXXX XXX XXXX |
$X,XXX,XXX |
| XXX XX, XXXX |
XXXXXX XXX XXXX |
$X,XXX,XXX |
| XXXXXXXX XXXX | XXX XX, XXXX | $1,100,000 XXX XXXX |
| XXXXXXXX XXXXXX | XXX XX, XXXX | $1,199,000 XXX XXXX |

Honey Harbour Public School
Elementary: PublicWatt Public School
Elementary: PublicMactier Public School
Elementary: PublicGlen Orchard/Honey Harbour Public School
Elementary: PublicGravenhurst Public School
Elementary: PublicMuskoka Beechgrove Public School
Elementary: PublicNorth Simcoe Campus
Secondary: PublicSt Dominic Catholic Secondary School
Secondary: CatholicGravenhurst High School
Secondary: PublicBracebridge and Muskoka Lakes Secondary School
Secondary: PublicSt Theresa's Separate School
Secondary: CatholicTrillium Lakelands' AETC's
Secondary: Public- 2 bath
- 5 bed
- 2000 sqft
1067 RIVER Street, Muskoka Lakes, Ontario • P0C 1A0 • Medora

