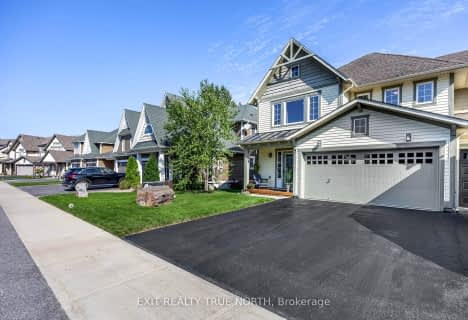Sold on Nov 16, 2022
Note: Property is not currently for sale or for rent.

-
Type: Att/Row/Twnhouse
-
Style: 2-Storey
-
Lot Size: 39 x 0
-
Age: 6-15 years
-
Taxes: $3,240 per year
-
Days on Site: 85 Days
-
Added: Jul 05, 2023 (2 months on market)
-
Updated:
-
Last Checked: 1 hour ago
-
MLS®#: X6317764
-
Listed By: Exit lifestyle realty brokerage
Welcome to 44 Masters Cres. This is an amazing FREEHOLD 4 Bedroom, 3 & 1/2 Bathroom end unit Pebble Beach town home in the that backs onto to the 18th fairway. A long list of features and upgrades offer some of the BEST of Oak Bay living including a double garage, inside walk out to the garage, dedicated driveway without another drive connecting to it, beautiful 3 season Muskoka room, additional back deck with a spectacular NW view of the golf course and the breath taking sunsets and extensive landscaping around the exterior of the home and more. Inside you will find a bright clean open concept floor plan, large principle rooms, main floor laundry, hardwood flooring throughout the main floor and upper foyer. Gleaming white kitchen with quartz counter and spectacular back splash is open to the main floor living space with a kitchen breakfast island that can be moved to your location of preference in the kitchen. The entire home has recently been freshly painted. Beautiful firepla
Property Details
Facts for 44 Masters Crescent, Muskoka
Status
Days on Market: 85
Last Status: Sold
Sold Date: Nov 16, 2022
Closed Date: Mar 27, 2023
Expiry Date: Nov 30, 2022
Sold Price: $880,000
Unavailable Date: Nov 16, 2022
Input Date: Aug 22, 2022
Prior LSC: Sold
Property
Status: Sale
Property Type: Att/Row/Twnhouse
Style: 2-Storey
Age: 6-15
Availability Date: Flexible
Assessment Amount: $317,000
Assessment Year: 2016
Inside
Bedrooms: 4
Bathrooms: 4
Kitchens: 1
Rooms: 12
Air Conditioning: Central Air
Fireplace: No
Washrooms: 4
Building
Basement: None
Exterior: Vinyl Siding
Exterior: Wood
Elevator: N
UFFI: No
Parking
Covered Parking Spaces: 4
Total Parking Spaces: 6
Fees
Tax Year: 2022
Tax Legal Description: PT BLOCK 3 PLAN 35M728, PARTS 1 & 2 35R25016; TOGE
Taxes: $3,240
Land
Cross Street: Links Trail/Masters
Fronting On: South
Parcel Number: 480180732
Sewer: Sewers
Lot Frontage: 39
Acres: < .50
Zoning: Residential
Easements Restrictions: Subdiv Covenants
Rooms
Room details for 44 Masters Crescent, Muskoka
| Type | Dimensions | Description |
|---|---|---|
| Kitchen Main | 4.27 x 4.29 | Hardwood Floor |
| Dining Main | 3.05 x 3.99 | Hardwood Floor |
| Family Main | 3.35 x 8.28 | Hardwood Floor |
| Bathroom Main | - | Tile Floor |
| Laundry Main | - | Tile Floor |
| Prim Bdrm 2nd | 5.51 x 3.66 | Ensuite Bath, W/I Closet |
| Br 2nd | 3.66 x 4.37 | |
| Br 2nd | 3.45 x 3.81 | Semi Ensuite |
| Br 2nd | 3.66 x 2.74 | Semi Ensuite |
| Bathroom 2nd | - | Semi Ensuite |
| Bathroom 2nd | - |
| XXXXXXXX | XXX XX, XXXX |
XXXX XXX XXXX |
$XXX,XXX |
| XXX XX, XXXX |
XXXXXX XXX XXXX |
$XXX,XXX |
| XXXXXXXX XXXX | XXX XX, XXXX | $880,000 XXX XXXX |
| XXXXXXXX XXXXXX | XXX XX, XXXX | $899,950 XXX XXXX |

Honey Harbour Public School
Elementary: PublicSacred Heart School
Elementary: CatholicSt Antoine Daniel Catholic School
Elementary: CatholicColdwater Public School
Elementary: PublicHuron Park Public School
Elementary: PublicTay Shores Public School
Elementary: PublicGeorgian Bay District Secondary School
Secondary: PublicNorth Simcoe Campus
Secondary: PublicÉcole secondaire Le Caron
Secondary: PublicElmvale District High School
Secondary: PublicPatrick Fogarty Secondary School
Secondary: CatholicSt Theresa's Separate School
Secondary: Catholic- 3 bath
- 4 bed
- 2000 sqft
7 Links Trail, Georgian Bay, Ontario • L0K 1S0 • Georgian Bay

